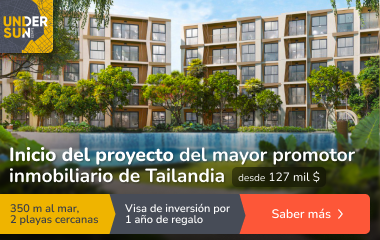Apartamento:
Apartamento de dos habitaciones con una superficie de 56.0 metros cuadrados se encuentra en la primera planta de un edificio de 6 plantas construido en 2009. El apartamento está completamente terminado, con la posibilidad de un rápido asentamiento. La composición está diseñada por un diseñador de interiores.
La casa es nueva, bien mantenida, el apartamento tiene vistas a un patio verde, muy tranquilo, luminoso y cálido. El apartamento tiene balcón. esquina de cocina con muebles incorporados y electrodomésticos domésticos, baño grande con calzado sanitario de marca, armario separado. La cocina de planta abierta está equipada con electrodomésticos de marca TEKA, incluyendo lavavajillas. En el pasillo hay 2 amplios armarios. Seguridad, videovigilancia, un lugar en el garaje subterráneo está incluido en el precio del apartamento.
El apartamento está terminado a un alto nivel con atención al detalle. Apartamento orientado al sureste, grandes ventanas iluminan la habitación, madera exótica en el suelo en las habitaciones, terracota en la cocina y el baño.
Patio verde para los residentes con un parque infantil. El apartamento tiene un gran balcón desde el que se puede admirar el panorama del complejo.
Diseño de apartamento:
1 Cocina abierta 10.6 m2, exposición al sureste
2 Sala de estar 17,5 m2, exposición al sureste
3 Sala 11.2 m2, exposición al sureste
4 Baño 4.5 m2
5 Hall 10,5 m2
6 vestidor 1,6 m2
Ubicación:
El apartamento está situado en Varsovia, el distrito de Praga Południe, Grochów, a pocos pasos del cruce Wiatraczna. La zona cuenta con una infraestructura urbana completa, parques, plazas verdes, escuelas, jardines de infancia, numerosas tiendas y mercados.
Muy buen acceso al centro tanto en coche como en transporte público.
]]
