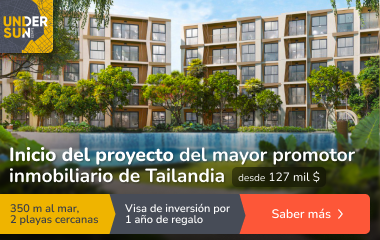La altura de las habitaciones es de 2,98 m.
Diseño funcional, dos caras.
Las ventanas de dos dormitorios 15.55 m2 y 9.08 m2 con vistas al patio (zona verde).
Sala de estar 20.81 m2 con entrada independiente, conectada por un despacho con cocina 16.09 m2 con ventanas a la calle, baño 5.37, hall 10.97 ( armarios empotrados).
El apartamento incluye una bodega de unos 10m2.
]]
