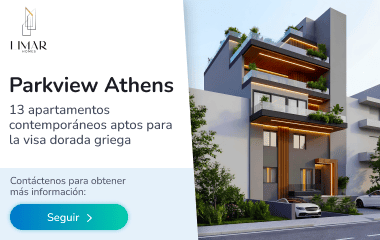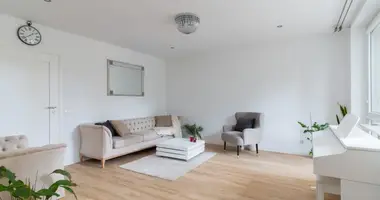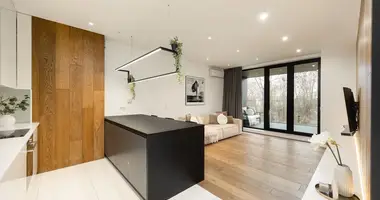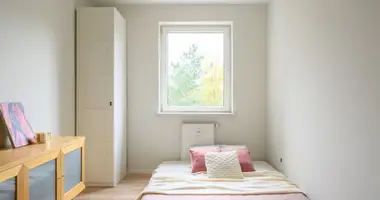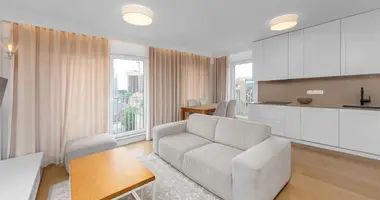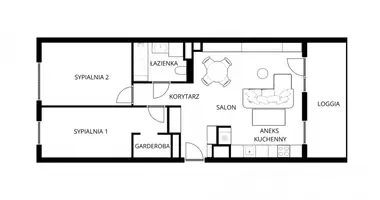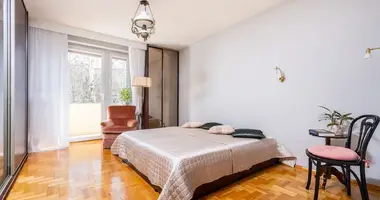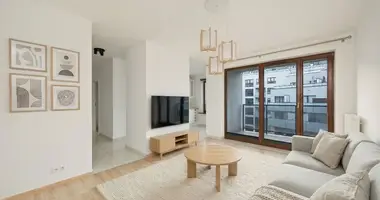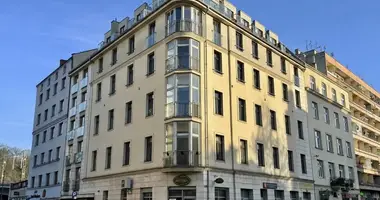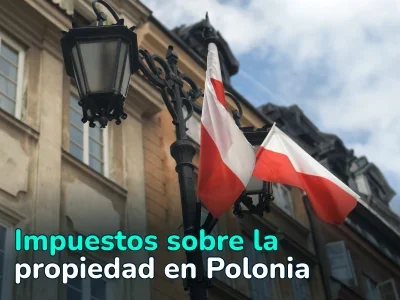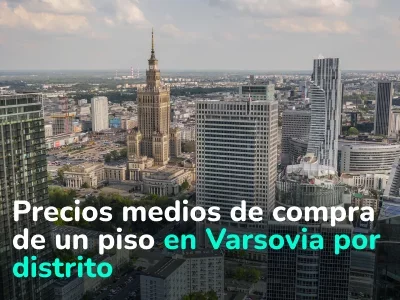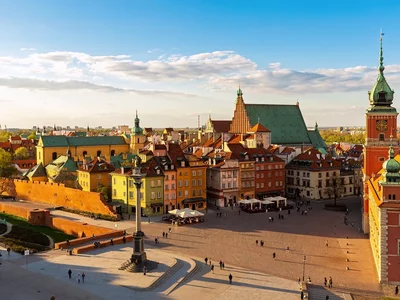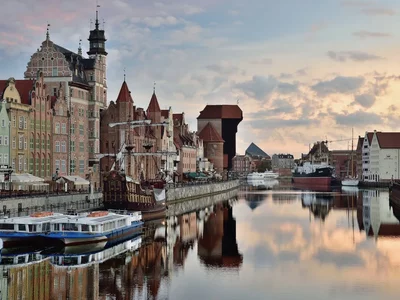House
Pisos: 3
Año de construcción: 2016
Piso
Planta: 0
Superficie: 62 metros cuadrados
Número de habitaciones: 3
Número de habitaciones: 2
Número de baños: 2
Altura de la habitación: 275.00
Número de niveles de habitación: 1
Tipo de cocina: cocina abierta
Cocina ligera: Sí.
Condición técnica: perfecta
Tipo de pared: yeso, papel pintado, piedra decorativa, estuco
Tipo de piso: parquet, piedra, alfombra
Tipo de Windows: nuevo PVC
Equipamiento de baño: Ducha
Ajuste: parcialmente
Electrodomésticos: Sí.
Superficies adicionales
Estacionamiento subterráneo: Sí.
Jardín: Sí.
Gastos
Tasa de servicio: 630.00 PLN
Comisiones: PLN 350.00
PLN 19.193.55/sq. m
Mercado secundario
Descripción del apartamento
El apartamento está situado en una zona residencial de Varsovia - Anin, consta de 3 habitaciones de 62 m2, planta baja, jardín de unos 58 m2.
Elegante edificio construido en 2016, escaleras terminadas con gres porcelana, ascensor, estacionamiento subterráneo. CCTV. Arquitectura moderna relacionada con las calles circundantes con edificios residenciales.
El apartamento consta de:
• Sala de estar con cocina con una superficie total de 25 m2. La cocina está equipada con armarios empotrados, placa de inducción, horno, microondas, campana extractora, nevera incorporada, lavavajillas, cómodas encimeras de granito y un fregadero de cerámica que coincide con el estilo de la cocina y comedor. Parquet de roble en el suelo. Estuco decorativo en la pared en el salón.
• Sala en forma de L - mármol de Carrara en el suelo e insercións negras con Nero Marquina. En las paredes, el papel pintado está recortado con estuco decorativo a la mitad de la altura de la pared. Armario incorporado, sistema de alarma instalado que controla el apartamento y el jardín.
• Baños - lavabo de mármol, cuenco de baño compacto, cabina de ducha, muebles incorporados. Muros de mármol y suelos.
• Dormitorio - papel pintado en las paredes, la mitad de la altura de la pared se termina con estuco decorativo.
• Dormitorio con vestidor (muebles incorporados) y segundo baño (lavabo doble en mármol griego bajo petición, aseo compacto, bidet, ducha y lavadora integrada, paredes de mármol y suelos).
El apartamento está terminado con materiales de alta calidad, moldeo de estuco decorativo con iluminación LED en todo el apartamento.
Las ventanas dan al suroeste, de cada habitación hay una salida al jardín perteneciente al apartamento. El jardín tiene una gran terraza de madera con un mirador jardín con barbacoa y zona de estar. El área está iluminada y ajardinada con césped y plantas. Los paneles de madera instalados a lo largo de la valla proporcionan privacidad completa en el uso del apartamento y el jardín.
Tasa comunitaria con tarifa de estacionamiento en PLN 630 / mes
Plaza de aparcamiento en el garaje subterráneo - adicionalmente para 50.000 PLN.
]]






















