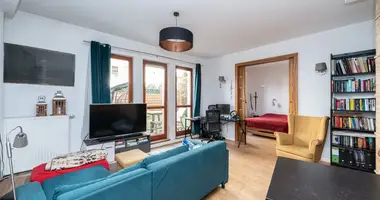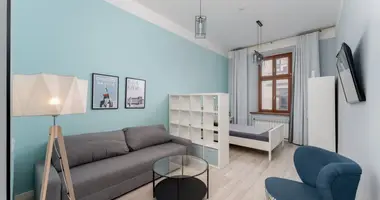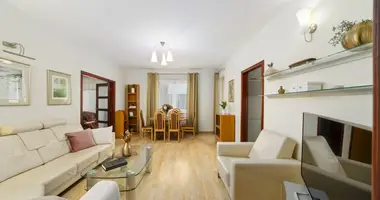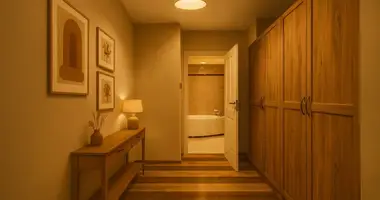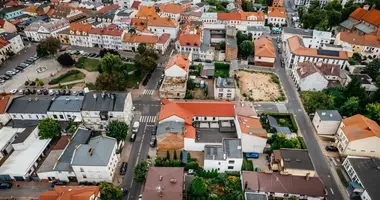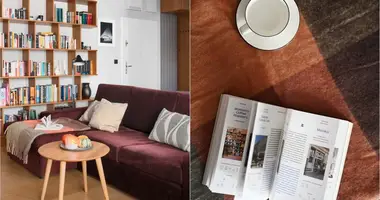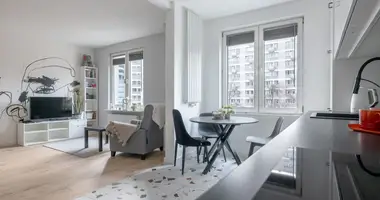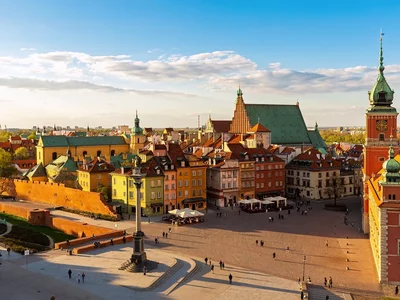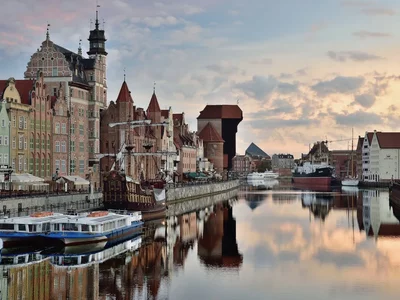House
Pisos: 4
Año de construcción: 1956
Piso
Planta: 4a
Superficie: 90,47 metros cuadrados
Número de habitaciones: 4
Número de habitaciones: 3
Número de baños: 2
Cocina equipada y equipo incluido
Alto nivel de acabado
Esferas adicionales
Celular: 2
Mercado secundario
Descripción del apartamento
Bonito apartamento de 4 habitaciones con un diseño moderno en un edificio de apartamentos en Stare Belakh, junto a la estación de metro. Diseñado para personas que valoran el contacto con la naturaleza y el silencio, sin renunciar a la infraestructura urbana completa. Para familias con niños.
El apartamento ofrecido se encuentra en el corazón de Stary Bielany, un enclave verde y tranquilo de Varsovia con bajos edificios pre-guerra. Esta es una joya entre las propuestas porque fue creada a partir de dos apartamentos. De ahí la zona única para esta área. El apartamento está diseñado con atención a la funcionalidad, con gusto y elegante moderno.
El apartamento fue renovado en el proceso de adhesión con todos los permisos necesarios y bajo la supervisión de la inspección del edificio. La renovación incluyó TODO, incluyendo reemplazar todo el yeso y los pisos. Todas las instalaciones han sido reorganizadas utilizando materiales de alta calidad.
Todas las habitaciones están al sur. Las ventanas de la cocina y el baño dan al norte. Este diseño hace que el apartamento sea muy luminoso. El interior fue diseñado por un arquitecto/diseñador.
Cada habitación está equipada con aire acondicionado (enfriamiento/calor Fuji). También hay dos ventiladores de techo en el salón, lo que hace que quedarse aquí muy cómodo en cualquier momento del año y en cualquier clima.
El edificio fue construido en 1956 y está hecho de ladrillo. Seguridad de la puerta principal.
El apartamento tiene varias zonas de iluminación y fontanería de alta calidad, calentadores. El suelo es importado azulejos de cerámica italiana y tablas de roble.
Las ventanas son de tres cámaras, insonorizadas. Cada ventana tiene mosquiteros y persianas adicionales. Todas las ventanas están equipadas con interruptores para persianas de rodillo externas, lo que le permite instalar rápidamente persianas mecánicas externas.
Las paredes están alineadas con numerosos armarios y armarios, que están alineados con las paredes de tal manera que no son visibles. Las puertas interiores se hacen utilizando la técnica de la pintura (puede pintarse en el mismo color que las paredes o en un color diferente con pinturas para paredes de pintura). Están enrollados con la pared, después de cerrar no son visibles debido a bisagras ocultas.
El apartamento está dividido en dos zonas: día y noche.
La zona diaria incluye una cocina luminosa, comedor, salón, amplio baño luminoso y un lavadero y secado.
La noche tiene tres dormitorios y un baño.
Ambas partes están separadas por una puerta corredera insonorizada construida en la pared.
El apartamento tiene dos grandes bodegas. Edificio de apartamentos sin ascensor.
Superficie 90,47 m2.
Además, dos bodegas 2x7 m2.
Sala 4.38 m2
Lavandería 2.65 m2
Baño 7.39 m2
Cocina 10.98 m2
Habitación 26.56 m2
Habitación 11.65 m2
Habitación 8.55 m2
13.10 m2
Baño 3,02 m2
Corredor 8.53 m2
Ubicación
El apartamento se encuentra en Varsovia, distrito Stare Bielany, st. Jan Kasprowicza (Warszawa Stare Bielany, ul. Jana Kasprowicza). Alrededor de la casa edificios de baja altura. Las ventanas de la cocina y el baño en un lado del apartamento tienen vistas a las casas de una sola familia, y en el otro - al paso verde y la calle. Tiendas, zapatero, un óptico, la clínica Damiana (Klinika Damiana) se encuentran a una distancia de hasta 100 m. Escuela - unos 500 m, jardín de infancia - 300 m, guardería - 400 m. Cerca de parques infantiles, gimnasios, rutas de bicicleta. Cerca del bosque de Linde (Las Lindego), bosque Belyansky (Las Bielański), Jozef Pilsudski Universidad de Educación Física (AWF). Dentro de una estación de metro está el mercado Bazar Wolumen, y dentro de dos estaciones está el centro comercial Galeria Młociny.
Transporte
Cerca del transporte público. Cerca del barrio hay una estación de metro Stare Bielany (Stare Bielany) a 100 m, una parada de autobús a 100 m. También hay una parada de tranvía cerca
]]























