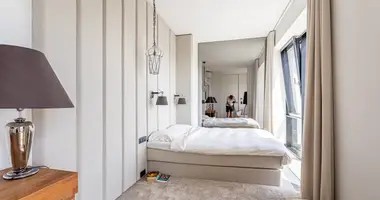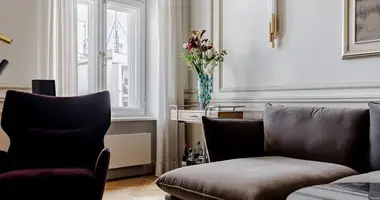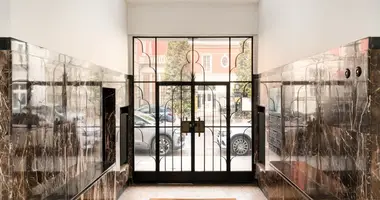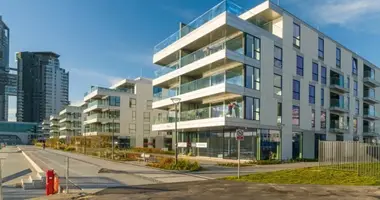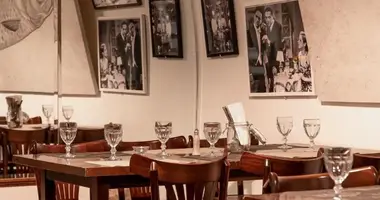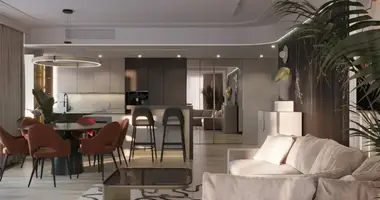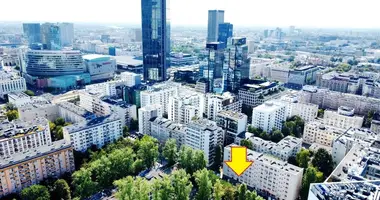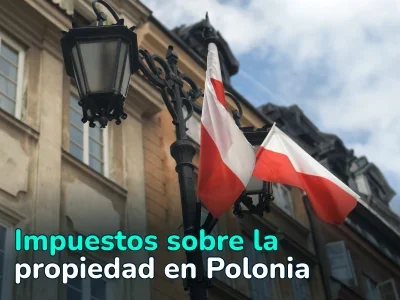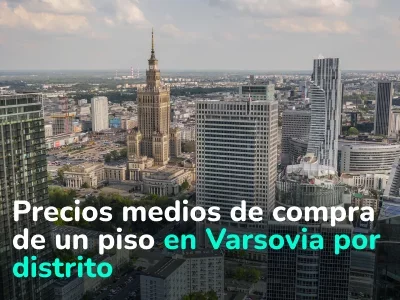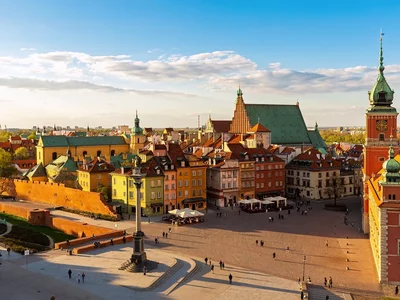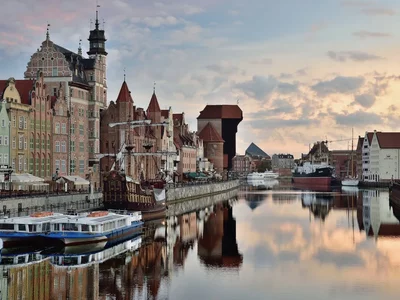Configuración de cookies
Cookies funcionales (estrictamente necesarias)
Proporcionar visualización del contenido del sitio y obtener acceso a la funcionalidad. Este tipo de cookies se utiliza únicamente para el correcto funcionamiento del sitio y no se transfiere a terceros. La desactivación es imposible sin interrumpir el funcionamiento del sitio.
Cookies analíticas
Ayúdenos a mejorar el rendimiento del sitio, su experiencia al utilizar el sitio y hacerlo más cómodo de usar. La información que recogen este tipo de cookies es agregada y por ello anónima. Se utiliza para proporcionar indicadores estadísticos del uso del sitio sin identificar a los usuarios.
Galletas publicitarias
Permítanos reducir nuestros costos de marketing y mejorar la experiencia del usuario.
Guardar


























