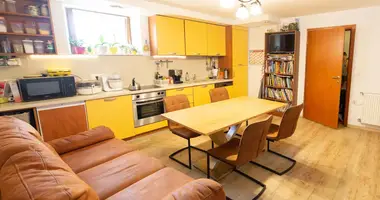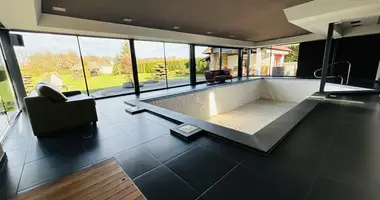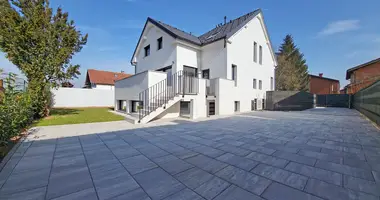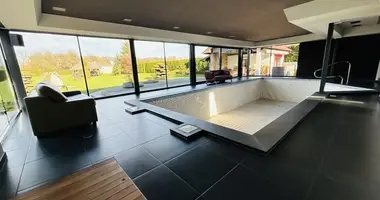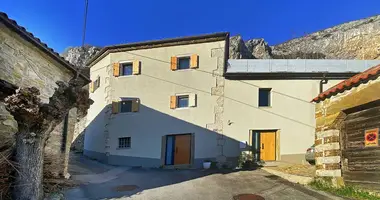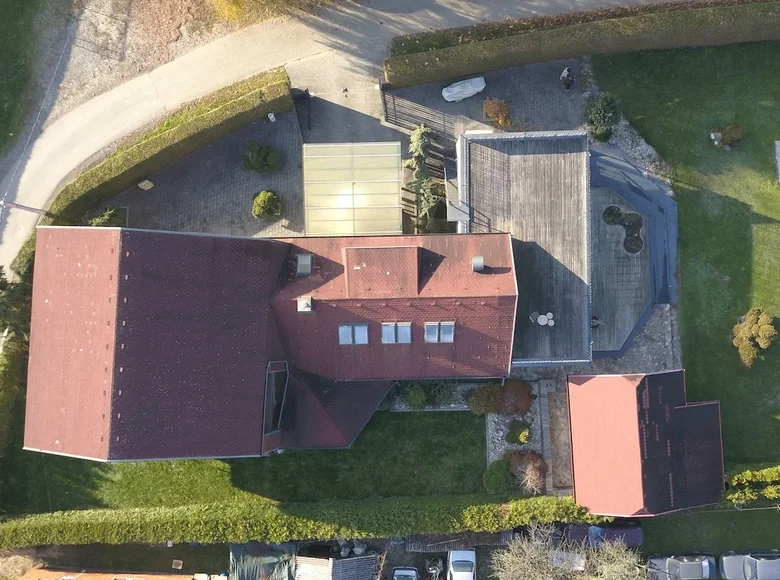Schönes Familienhaus, das Gemütlichkeit und Wärme des Herzens vereint!
Luxushaus, majestätisch auf einem angelegten Grundstück von 2.142 m2. .
Das Anwesen kombiniert tadellose Architektur, prestigeträchtige Details und den Charme der ländlichen Stille, bietet die Nähe zu benachbarten ländlichen und städtischen Zentren. Wir präsentieren Ihnen ein Zuhause, wo neue Kapitel Ihres Lebens beginnen werden! Dieses geräumige, helle und sorgfältig gestaltete Haus befindet sich in einem ruhigen und angenehmen Ort, die Nähe zur Natur und alles, was Sie für einen komfortablen Aufenthalt benötigen.
Einzigartige Merkmale des Hauses:
- Luxusdesign: Das Haus wurde in Zusammenarbeit mit renommierten Architekten komplett renoviert, mit Materialien höchster Qualität ausgestattet und mit einem außergewöhnlichen Gefühl der Ästhetik eingerichtet.
- Die Gesamtfläche des Wohn- und Gesundheitszentrums beträgt 368,8 m2, wovon die nutzbare Fläche 338,1 m2 beträgt. Wohnhaus: Gesamtfläche von 374,8 m2, Netto 281.3 m2, Nutzfläche von 250,6 m2. Wellness-Komplex mit Pool, der direkt mit dem Wohnteil des Hauses verbunden ist: Gesamte Bruttofläche von 104,5 m2, Nutzfläche von 87,5 m2. Offene und helle Wohnräume garantieren Komfort und sorglosen Aufenthalt.
- Hallenbad, Poolgröße 8 x 4 m. Zwei Saunen: Finnisch und Infrarot für Entspannung und Gesundheitsförderung.
- Standort: Das Haus befindet sich in einem ruhigen und gepflegten Dorf, wo Sie sich perfekt vom Busch der Stadt entspannen können, und gleichzeitig in der Nähe aller wichtigen Verkehrsknotenpunkte.
- Gut gepflegter Bereich. Auf einem sonnigen Grundstück befindet sich ein schöner Garten mit einem Brunnen.
Das 1960 erbaute Haus wurde in den letzten fünf Jahren gründlich renoviert. Mit seiner exquisiten Architektur und durchdachten Layout wird es ein ideales Zuhause für diejenigen, die Prestige, Komfort und Verbindung mit der Natur suchen. Die Anlage, auf deren Gebiet sich Wellness befindet, wurde 2009 gebaut.
Zusätzliche externe Attraktionen des Objekts:
- Das Gebäude mit einer Sommerküche in der offenen Luft, gebaut 1992, mit einer Gesamtfläche von 46 m2, einer nutzbaren Fläche von 38 m2, ist voll ausgestattet mit allen notwendigen Kochutensilien zum Kochen in der offenen Luft.
- Für zusätzlichen Komfort befinden sich die Toiletten in unmittelbarer Nähe.
- Die Sommerküche und Terrasse sind mit Naturstein ausgekleidet, was Haltbarkeit und ästhetische Perfektion gewährleistet.
- Die überdachte Terrasse umfasst aufwendige Details wie Beleuchtung, Soundsystem, Naturholz und sorgfältig geplante Raumzusammensetzung.
- Dalmatinischer Grillplatz aus Naturstein für unvergessliche kulinarische Freuden.
- Der Brunnen, am Ende des Gartens gelegen, verzaubert Besucher und schafft eine Atmosphäre der Ruhe, vor allem an den Abenden, wenn diffuse Beleuchtung zusätzlichen Charme verleiht.
- Der in Zusammenarbeit mit Gärtnern sorgfältig angelegte Garten wird mit Bäumen gepflanzt, die den Charme der Jahreszeiten widerspiegeln.
Sicherheit und Vertraulichkeit: Das ganze Gebiet ist eingezäunt, und für zusätzliche Privatsphäre und ästhetische Erscheinung werden lebendige Sträucher und Giebel aus Naturstein gepflanzt.
Äußeres Design vereint Elemente der Natur, der Kunst und der Praxis und verwandelt das gesamte Anwesen in eine echte Oase des Friedens und der Eleganz.
Dieses einzigartige Anwesen ist mehr als nur ein Haus – es kombiniert moderne Annehmlichkeiten und traditionelle Elemente, wodurch eine authentische Atmosphäre von Prekmurje. Das Außendesign ist das Ergebnis der schmerzhaften Arbeit renommierter Architekten und Gärtner, die die perfekte Harmonie zwischen Natur, Ästhetik und Funktionalität geschaffen haben. Dieses Anwesen ist nicht nur ein Ort, wo Sie leben, es ist eine Oase der Ruhe, geschaffen für Entspannung, schaffen Erinnerungen und Einheit mit der Natur.
Eine kleine Siedlung in der Gemeinde Tišina, in der Nähe der österreichischen Grenze. Nur eine 10-minütige Fahrt entfernt befindet sich das Kurort Radenzi und eine 15-minütige Fahrt von Moravska Toplice entfernt.
Zusätzliche Transaktionskosten:
Staatstransaktionssteuer 2%
Der Käufer zahlt keine Agenturgebühr.
(PH21003M)








