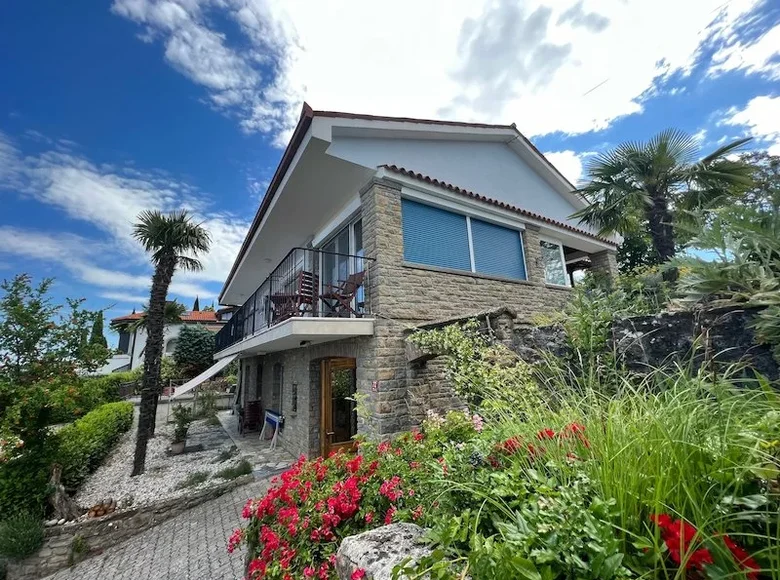























Haus mit Blick auf das Meer und die Alpen.
Freistehendes Haus von 229,5 m² auf einem Grundstück von 1066 m2 über dem Golf von Portoroz mit Blick auf die Julischen Alpen (Triglav, Krn , Kanin, ...), die Karnischen Alpen, die Dolomiten, der Golf von Triest, der gesamte Golf von Portoroz, die Salzwiesen von Sechovel, die Halbinsel Savudrija, die kroatische Küste bis zu den Porec-Inseln, der größte Teil des grünen Istriens bis Buj und weiter entlang des slowenischen Istriens und des kroatischen Istriens nach Učka.
Das Haus liegt auf einer Höhe von 235 Metern. Eine leichte Brise sorgt zu jeder Jahreszeit für eine angenehme und gesunde Erholung; In der Sommerhitze ist das Klima sehr angenehm.
Der Garten ist sehr schön angelegt und mit typisch einheimischen istrischen Bäumen bepflanzt: Kaki, Feige, Mispel, Dattel, Traube, Olive, Palme, Kirsche, Linde usw. Er hat eine terrassenförmige Form mit runden Steinen Mauern und gepflegte Steinwege, beleuchtet und nur mit einem Bewässerungssystem und Wasser aus einem eigenen Brunnen ausgestattet.
Das Haus ist nach einem hohen Standard gebaut, der Bau begann 1985 und wurde 2004 abgeschlossen. Es ist mit einheimischem Holz verkleidet Es besteht aus istrischem Sandstein und hat mit seinen blauen Holzfensterläden die warme, gemütliche Ausstrahlung eines echten istrischen Hauses. Es gibt einen Heizraum mit zentraler Ölheizung. Die Badezimmer und die verglaste Terrasse im Obergeschoss verfügen über eine elektrische Fußbodenheizung, während das Erdgeschoss und die Wohnung teilweise über eine Fußbodenheizung verfügen. Das Haus ist komplett möbliert. An der Ecke des Hauses befinden sich ein selbstgebauter Steinbrotofen und ein runder Steinrost von äußerst schöner Verarbeitung. Der Schornstein ist aus istrischem Stein und funktioniert einwandfrei. Die Pläne und technischen Vorbereitungen für die Installation der Schwimmbäder sind abgeschlossen.
UNTERGESCHOSS:
OBERER STOCK:
Zusätzliche Transaktionskosten: Provision 2 % + MwSt.
(PH15996452369991AB)