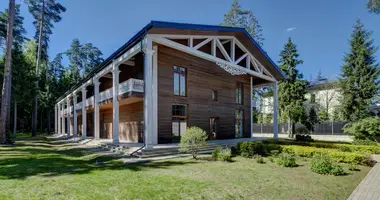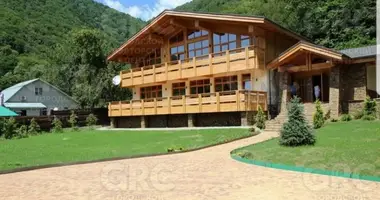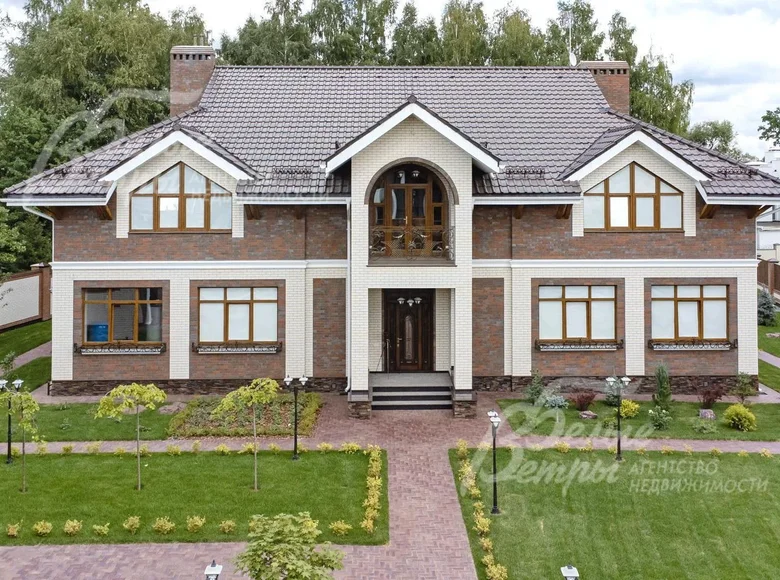Objektcode in der Datenbank der Agentur: 171-417, Kaluga Autobahn, 7 km von MKAD, Antonovka k / p ( Zimenki ).
Premium Haus mit exquisiten Innenräumen, aus teuren Materialien. Das Haus ist neu, Ziegel, mit einem Spa-Komplex mit einem Schwimmbad, Sauna, Hamam und Billard Zimmer, ein zwei-leichtes Wohnzimmer mit Kamin, ein Gästeschlafzimmer im 1. Stock, 5 Schlafzimmer im 2. Stock mit ihren Bädern und Ankleideräumen. In der Elite bewacht Dorf Antonovka, 7 km von MKAD entlang der Kaluga Autobahn. Land mit Landschaftsgestaltung. Auf dem Gelände gibt es einen warmen Pavillon mit Panoramaverglasung, Herd, Grill und Rauchhaus und eine 3-Auto-Garage mit Personalwohnung darüber. Im Verwaltungsgebäude am Eingang des Dorfes - das Novikov-Gruppen-Restaurant, Supermarkt, Apotheke, Haushaltsservice, Kindergarten, etc. 5 Minuten vom Dorf - U-Bahn Filatov Lug, Schule für begabte Kinder "Letovo".
Bauart: bewohnt von / p. Pl. Häuser 930q.m, Pl. Grundstück 28.5100. Phase der Bereitschaft: schlüsselfertig. Schlafzimmer: 6. S / Knoten: 5. Anzahl von s / Knoten unvollständig: 2. Gesamte Zimmer: ANHANG
Wichtige Optionen: Pool ( 5,35 x 4,15m ), Tiefe 1,6m ); Sauna; Personalwohnung (mit 2 Schlafzimmern mit seinen Bädern ); Terrasse; Kamin; kaltes Keller; Innenmaschine: 3; Wintergrill Pavillon, Hamam, Billardzimmer, 2-leichtes Wohnzimmer.
Wandmaterial: Ziegel (Keramikstein porös 38 cm). Fenster: PVC-Doppelglasfenster ( REHAU, unter dem Baum (goldeiche Farbe ) von 2 Seiten laminiert, es gibt Glas ). Baujahr des Hauses: 2022.
Erdgeschoss: Weinkeller 38 m2 und Waffenraum 6 m2.
1. Stock: Veranda, Eingangshalle 16.4 qm, Ankleideraum 7.3 qm, Korridor 11.8 qm, Wohnzimmer 50 qm mit Kamin, Panoramaverglasung, zweites Licht und Zugang zur Terrasse von 30 qm, Küche-Esszimmer 43 qm, Gästeschlafzimmer 19.7 qm mit s / y 5.7 qm, SPA-Zone mit Pool 6.7 m2
2. Stock: Galerie 12.8 qm, Schlafzimmer 32.6 qm mit Bad 8.2 qm und Ankleideraum 6.7 qm (Es gibt eine Treppe im Ankleideraum, was zu einem ausgestatteten Dachboden für die Lagerung von nicht-saisonalen Sachen 25 qm, Deckenhöhe 2.8 m), Schlafzimmer 32.3 qm mit Ankleideraum 5.2 qm und sq.
Innendekoration: Moderne Elite Dekoration mit Designelementen. An den Wänden sind teure englische Tapeten und dekorativen venezianischen Gips, der Kamin ist mit Marmor ausgekleidet. Auf dem Boden gibt es Parkett, Keramik Granit Fliesen mit Heizung. Holztreppe (Eiche ), Breite 110 cm, Stufen mit Beleuchtung 30x18 cm. Die Decken sind vielschichtig. Hochwertiges, teures Sanitär (Marken VilleroyBoch, Migliore), ein Jacuzzi in fast jedem Badezimmer. Türen - Eichen-Array (Italien), mit geschnitzten Portalen und Öffnungen. Die Höhe der Türen beträgt 215 cm, im Wohnzimmer 285 cm. Subconics – Marmor (Italien)..
Engineering: 2 Viessmann Kessel installiert, Viessmann Kessel - 300 l. Mehrstufige Wasserreinigungssystem. Natürliche Versorgung und Entlüftung, im Pool und Keller - gezwungen. Die Schlafzimmer verfügen über eine Klimaanlage. Wasser- und Stromzähler installiert. Alarmbereitschaft. Gunter autopolitan System installiert. Die Schlussfolgerungen von Strom für elektrische Markierungen werden gezogen.
Site type: mit Waldbäumen und Landschaftsgestaltung.
Bodenverbesserung: Landschaftsgestaltung abgeschlossen, Wald und Zierbäume, Sträucher, Blumenbeete (nur ca. 150 Bäume) gepflanzt. ( nStatus der Erde: Land der Siedlungen für IZhS. Die Rasen- und Straßenbeleuchtung (25 Laternen) wurden organisiert. Pfade von Klinkerfertigern sind angelegt. Entwässerung um das Haus. Es gibt ein Sturmsystem..
Hinzufügen. Gebäude: - Hauptstadt Winter Pavillon 53 qm, Turnkey, Ziegel, im Stil des Hauses, beheizt durch (warm Boden + Heizkörper), mit Panorama-Verschiebung. Im Pavillon, Grill, Herd und Rauchhaus.
- Separates 2-stöckiges Haus 173 qm, Schlüssel, Ziegel, im Stil des Hauses. 1. Stock - Garage für 3 Autos, 2. Stock - eine Wohnung für Mitarbeiter mit zwei Zimmern und zwei Bäder..
Kommunikation:
Gas - es gibt (hauptsächlich),
e / e - es gibt ( 20 kW ),
Wasserversorgung - zentral ( + gut ),
Kanalisation - zentralisiert,
Sicherheit - es gibt (am Eingang des Kontrollpunktes, patrouilliert das Dorf, Videoüberwachung des Dorfes).
Infrastruktur: Im Dorf gibt es einen privaten Kindergarten. Gut gepflegter Erholungsbereich, zugewiesene Plätze für Outdoor-Aktivitäten - Kinderspielplätze und Sportplatz, multidisziplinärer Spielplatz mit Kletterwand, für Volleyball, Badminton, Futsal, offener Tennisplatz, Basketballplatz, Fußballplatz. Im Winter verwandelt sich der Standort in eine Eisbahn. Mehrstufiges Sicherheitssystem. Beim Eintritt in das Dorf des Supermarktes "Azbuka Vkusa", Restaurant Magadan, Apotheke und Phytomagain, Bank. In 1 km Fitness-Club mit Pool und Wellnessbereich, Tennisplatz und Trampolin Zentrum - Tennis.ru. In 3 km Internat « Letovo » für begabte Kinder. Um 5 km. Moskau. 5 min U-Bahnfahrt Filatov Lug.






































