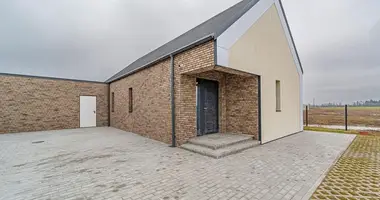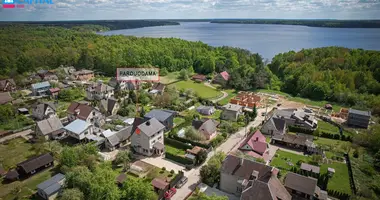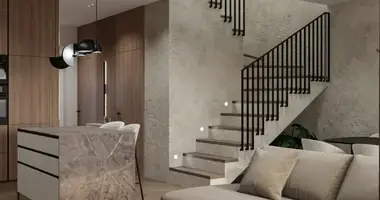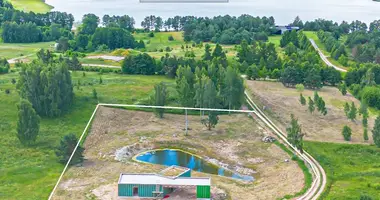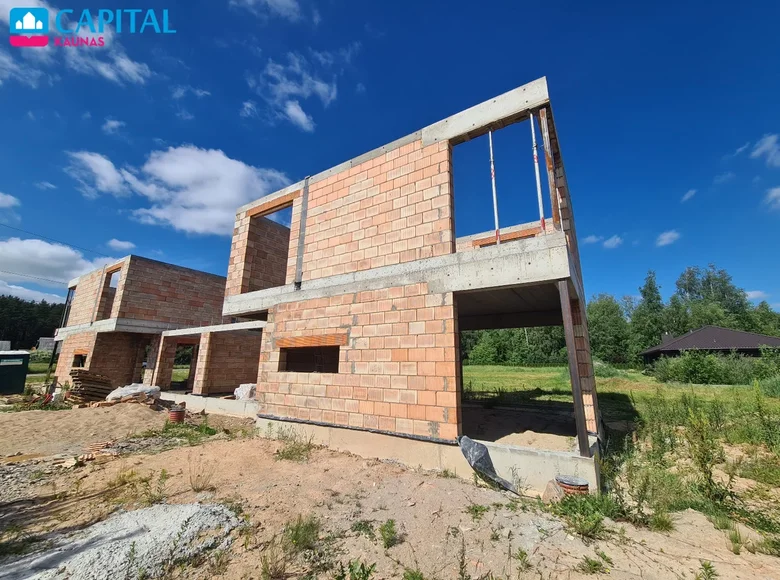Doppelhaushälften zum Verkauf in Narėpai, in der Nähe des Waldparks Kleboniškis! Wir befinden uns in einem gemütlichen Block neu gebauter zweistöckiger Häuser der A++-Klasse in der Dviratininkai-Straße. 29, Dorf Narėpau, Bezirk Kaunas, Haus zum Verkauf, dessen Fläche 114 m² beträgt, Grundstück ~ 4 Ar. Die Häuser werden ab einem Fertigstellungsgrad von 45 Prozent mit teilweiser Dekoration verkauft und es besteht die Möglichkeit, sie auch mit Vollmöblierung zu erwerben (gegen Aufpreis). Bestehende Lösungen (interne Trennwände, Anzahl der Räume, Überdachung der Terrasse usw.) sind standardmäßig konzipiert, können sich jedoch ändern, wenn ein bestimmter Käufer mit anderen Bedürfnissen auftaucht. Bei diesem Projekt besteht die Möglichkeit, ein Ferienhaus mit Zuschuss zu kaufen!! Narėpai ist eine herrlich grüne Oase der Ruhe, umgeben von Wäldern direkt neben Kaunas. Angenehmes Grün, gepflegte Nachbarschaft, keine Wohnblöcke und große Ferienhäuser. Auf der Terrasse im Innenhof hören Sie statt Autosurren und Stadtlärm Vogelgezwitscher.Ein besonders günstiger Wohnort für Berufstätige auf dem Gebiet der Sonderwirtschaftszone Kaunas, die durch einen breiten Waldstreifen von Narėpai getrennt ist
Einen virtuellen Spaziergang durch Narėpi können Sie hier machen: https://www.youtube.com/watch?v=ioCm49eNUS8
______________________________________________________________
Gerne stelle ich Ihnen Ihr neues Zuhause vor:
______________________________________________
VORTEILE:
. Das Haus ist 114 Quadratmeter groß;
. 4 Zimmer;
. Interne Partitionen aus Blöcken
. Der Bau bis zur teilweisen Fertigstellung erfolgt innerhalb von 6 Monaten nach der Reservierung.
. Asphaltierte Zufahrt zur Grundstücksgrenze;
. Die Installation einer Straßenbeleuchtung ist in naher Zukunft geplant;
. Der Hof ist rund um das Haus und am Eingang zur Garage gepflastert;
. A++ Energieeffizienz;
. Am Eingang zum Haus und zur Garage befindet sich ein Vordach;
. Von der Garage aus gibt es einen direkten Zugang ins Innere des Hauses, so dass Sie bei Regen das Auto erreichen können, ohne nass zu werden;
. Eine große Terrasse, auf der Sie gemütliche Sommerabende verbringen oder in der Sonne einen Morgenkaffee trinken können;
. Ebenes Grundstück;
PREIS:
.Das Haus ist zu 45 % fertig (d. h. Wände, Dach, zum Haus gebrachte Kommunikation) – Preis 150.000 Euro
. Der Fertigstellungsgrad des Hauses liegt bei 85 %. - Preis 198900 Euro
. Das Haus ist zu 100 Prozent fertig. mit voller Dekoration - vorläufiger Preis 240000 Euro. Das Finish wird gesondert ausgehandelt.
________________________________
Bei Bedarf helfen wir Ihnen, einen Kredit für diese Immobilie zu bekommen! Wir veranlassen eine Immobilienbewertung!
________________________________
KOMMUNIKATION:
. Strom – ein- und ausgespeist (bei 85 und 100 Prozent Fertigstellung), bei 45 Prozent Fertigstellung – in das Haus eingespeist, nicht ausgeschieden;
. Wasserversorgung - gut;
. Kanalisation – eingeführt, örtliche Reinigungsgeräte installiert;
________________
TECHNISCHE PARAMETER:
. Fundamente: Polar-Flachfundamente mit Gitterrost, isoliert von innen 10 cm, von außen 20 cm, von unten 10 cm. EPS100;
. Wände: Keramikblockmauerwerk, außen mit 30 cm Polystyrolschaum isoliert;
. Fassade: Oberfläche aus gebranntem Holz oder Klinker kombiniert mit Strukturputz;
. Wände: von innen verputzt (bei 85 und 100 Prozent Fertigstellung);
.Dach: Stahlbeton, isoliert mit 35 cm Polystyrol EPS80N, Mida, Fallrohre;
. Boden: betoniert, mit Polystyrolschaum isoliert, Fußbodenheizung verlegt, Ausgleichsbetonschicht gegossen (bei 85 und 100 Prozent Fertigstellung);
. Fenster: erfüllen die A++-Anforderungen. Megram-Kunststofffenster: 3 Scheiben, 6 Kammern;
. Tür: gepanzert;
. Elektro- und Alarmkabel wurden verlegt (bei 85 und 100 Prozent Fertigstellung);
. Wasserversorgung und Kanalisation sind bis zu den Anschlusspunkten der Geräte verlegt (bei 85 und 100 Prozent Fertigstellung);
. Kanalisation – installierte Reinigungsgeräte;
. Im Haus ist eine Fußbodenheizung mit Luft-Wasser-System vorgesehen;
. Abgeleitete Rekuperation ohne Rekuperator (bei 85 und 100 Prozent Abschluss);
. Der Hof ist rund um das Haus und am Eingang zur Garage gepflastert;
. Das Haus ist von einem Segmentzaun umgeben;
. Das Grundstück ist eingeebnet.
. Einführung in das Laden von Autos;
. Möglichkeit zur Installation von Solarkollektoren und Batterien auf dem Dach.PLANUNG
1. Etage:
Wohnzimmer mit Küche 33,31 qm
Badezimmer 3,85 qm
Halle 4,90 qm
Nebenraum 3,13 qm
Garage 24,68 qm
2. Stock:
Schlafzimmer 12,67 qm
Schlafzimmer 15,02 qm
Arbeitszimmer 10,56 qm
Halle 3,12 qm
Badezimmer 5,86 qm
Wir teilen die Kontakte unserer Finanzierungspartner mit
STANDORT UND INFRASTRUKTUR:
. 4 Hektar Land;
. Die Stadt Kaunas, Geschäfte und Cafés erreichen Sie in 3-5 Minuten mit dem Auto;
. Gepflegtes Gelände, Viertel im einheitlichen Stil, freundliche und sichere Nachbarschaft;
. Gemütlicher und ruhiger Ort;
. In der Nähe gibt es einen Wald
. Nächste Schule: Dainava-Sekundarschule;
. Die Geschäfte „Iki“ und „Lidl“ sind in der Nähe;
. Für Spaziergänge, Freizeit mit dem Fahrrad - Waldpark Kleboniškis, durch den Radwege durch äußerst schöne Gebiete führen;
. Asphaltierte Zufahrt.
. Direkt neben der Sonderwirtschaftszone Kaunas, von der Narėpus durch ein ausgedehntes Waldmassiv getrennt ist. Ein sehr praktischer Wohnort für diejenigen, die in der Sonderwirtschaftszone arbeiten! Die Bauarbeiten haben bereits begonnen, die Kommunikation ist hergestellt, der zweite Stock wird gebaut. Beeilen Sie sich mit der Auswahl!Wir raten zum Kauf mit Zuschuss!
_________________________
Ich lade Sie zu einem Besuch zu einem für Sie passenden Zeitpunkt ein!
_________________________
Alle aktuellen CAPITAL-Immobilienanzeigen finden Sie auf unserer Website www.capital.lt. Wir laden Sie zu einem Besuch ein!








