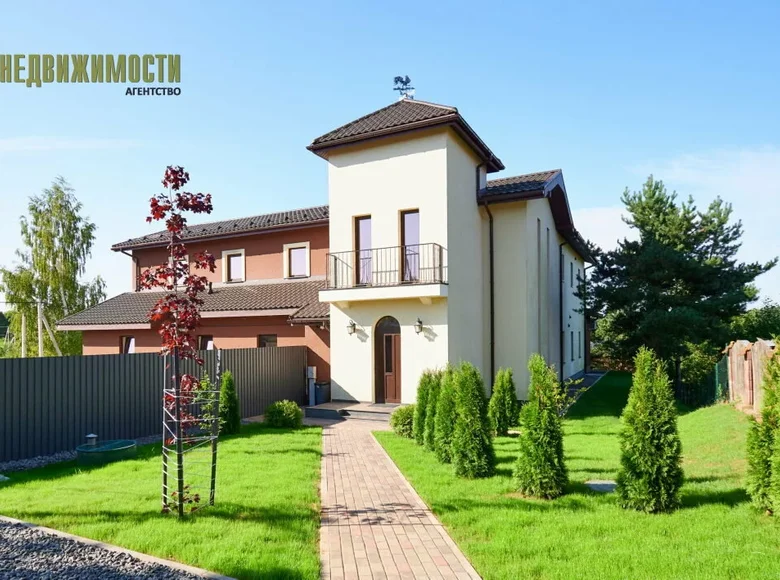




































For sale a modern house 15 km from Minsk.
Smolevichi district, Ozeritsko-Slobodskoy s/s, Sosnovaya village, Lugovaya street
Two-storey house (apartment in a block residential building) built in 2017 (reconstruction in 2022) with a total area 220.6 sq.m., area according to SNB 230.5 sq.m., living area 92.7 sq.m., 5 rooms, 3 bathrooms, terrace.
1st floor:
- spacious living room 31.8 sq.m., room height 5.12 m;
- isolated kitchen 14.1 sq.m.;
- master bedroom with a spacious dressing room and a large bathroom;
- guest bathroom and boiler room;
- exit to the terrace.
2nd floor:
- hall 26.3 sq.m.;
- 3 bedrooms and a spacious bathroom.
House design: pile-grillage foundation, aerated concrete blocks, Finnish metal tiles, plastic windows.
Engineering equipment: gas heating, Ariston boiler; water - well, sewerage - autonomous biostation with pump; heated floors, radiators in bedrooms.
Finishing: Tikkurila paint and plaster, 3D gypsum panels, suspended and plasterboard ceilings, tiles (made in Italy, Spain).
Territory: 0.0864 ha plot surrounded by a high metal fence. Landscape design. Tall pines, firs, arborvitaes planted on the plot. Spacious terrace and barbecue area.
The house has been excellently renovated, sold with all furniture and appliances.
Note
Cozy modern house. Picturesque place. Nearby is the Prilepsky nature reserve, Mound of Slavy. Convenient exit via Independence Avenue, 15 minutes by car to Uruchye.
License 02240/440 from 03/29/2022
Agency contract number 433/1 (2023) from 08/10/2023