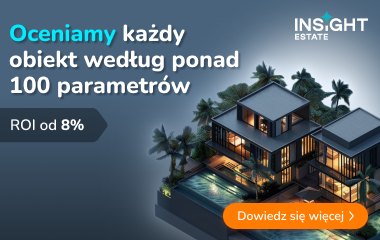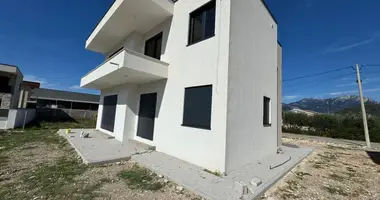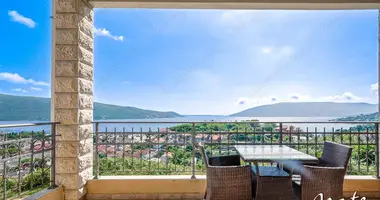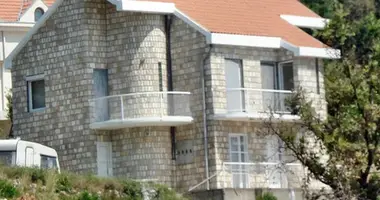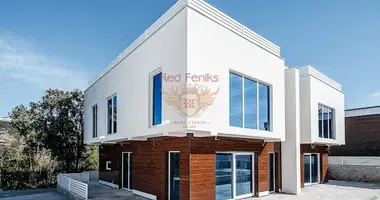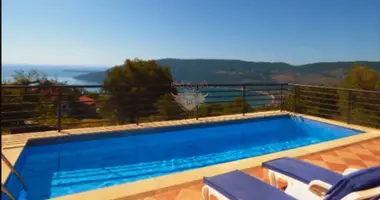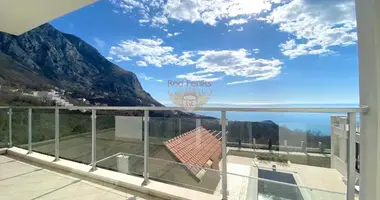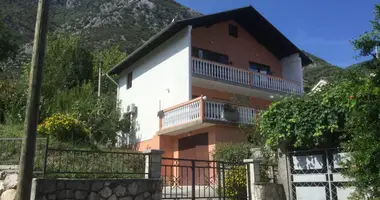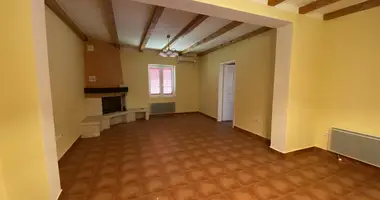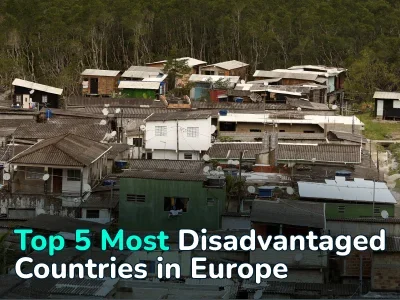Villa for sale Tivat
- 185 sqm in size
- 533 sqm plot
- Pool and private parking
- Amazing views of Boka Bay
Property Description
Villa for sale in Tivat area located 5 minutes drive from the airport and 10 minutes drive from Tivat centre and Porto Montenegro as well as being only 10 minutes away from Kotor Old Town. This luxury detached villa is situated on a plot of
533 sq. m and has a gross size of 185 sq. m and net size of 150 sq. m ,consisting of a living room, dining area, kitchen, utility room, technical room, two bedrooms, WC, bathroom. There are two parking spaces on the plot, as well as an infinity pool. The plot is fenced insuring privacy and security for the future owner. The villa is facing the sea, ensuring beautiful views over the Bay and Tivat area. Villa entrance is the at the back as you approach the parking via an access road. As you enter through large solid wood oak door, you enter the villa on its first floor consisting of 2 bedrooms and the bathroom. First on the left is the bathroom with a separate shower room and wc, separated by glassdoors. The bath is surrounded by large format 2.5mm x 1.5m high quality ceramics. Facing it are the basins and the furniture equipped with high quality brands such as Villeroy & Bosh and Hansgrohe,which are the brands dominating all the bathroom fixtures. Following the hall, next in line is the master bedroom, a large 20 sq. m room with custom made furniture consisting of a large wall to wall, floor to ceiling wardrobe, a large bed and a vanity shelf. The room extends to a private balcony with amazing views of the Boka Bay. Across the hall there is a smaller, 14 sq. m bedroom with a french balcony. Leading to the ground floor there is a staircase with metal/glass fence and LED lights creating a visual experience. As you enter the ground floor, there is a technical room with CCTV camera control facility as well as other technical control points. Entering the large open space with the living area on the right and the dining and kitchen on the left. The living area is dominated by a combination of traditional and modern features, such as wooden beams and venetian plaster. The dining room consists of a large table for 6 which leads to fully fitted kitchen with Bosch appliances. The kitchen hasa utility room at the back. The living and dining area lead to external terrace with a stone covered BBQ and an infinity pool,allowing for a large outside space for socialising and relaxing. All the exteriors are covered with natural stone and green areas with planting and two old olive trees.
Additional highlights
- Competitively priced
- Perfect for holidays and rentals
- Excellent investment opportunity






























