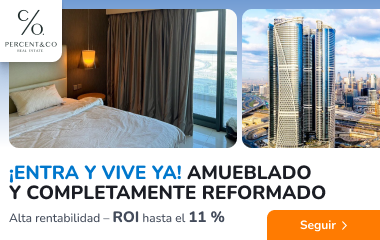VENTA DE INOVATISE CONSTRUCTION, SPREADS AND ACCIDENTs, A + + ENERGY CLASSES
La casa se vende con un PILNA PARTY APDAILA Y un buen tipo.
_
NAMO PRINCIPLES:
- Una clase de energía + +, hogar inteligente, garantizará bajos costos;
- Calefacción, ventilación - instalaciones técnicas diseñadas bombas de calor oro-agua sistema con punto de preparación de agua caliente. Calefacción terrestre, armarios empotrados; - Construcción innovadora, cómoda casa de planificación;
- Ventanas panorámicas grandes y cálidas proporcionarán mucha comodidad y luz;
- La calidad del trabajo durará un largo año, y el acabado parcial completo le permitirá instalar el alojamiento según sus necesidades;
- Los techos altos crearán un ambiente espacioso;
- La casa tiene parte de la propiedad y terraza;
- Por la mañana del verano podrás disfrutar de una taza de café, y por las tardes descansar después de un día de trabajo en tu propia terraza soleada;
- La sensación privada será dada por un patio interior privado.
- Barrio seguro y sólido;
- Acceso conveniente a la casa.
_
GENERAL:
- Dirección: Konstantino Šakenio g. 14, Pavilnė, Vilnius;
- Precio: 250 000 Eur;
- Año de construcción: 2024;
- Fin de la construcción: 2024o trimestre III;
- Zona: 125,18 m 2 y 116,17 m 2 (3 ya reservadas, 1 libres);
- Aplicación de la habitación: 5;
- Alto: 2;
- Clase de eficiencia energética: A + +;
- Tipo de casa: mampostería;
- Comunicaciones: urbanas;
- Calefacción: aerterérmica - suelo.
_
INSTALLATION AND APPEALS:
- Fundamentos polares perforados con Finnfoam residual (200x100x100 mm) Clase A + + requerimientos con hidroinsulación de fundaciones;
- Muro - mampostería, personalizado;
- Electricidad - entrada eléctrica de 11 kW se introduce en el edificio, escudos eléctricos instalados y montados, instalación eléctrica instalada, alambres transportados. Instalación eléctrica para puertas automáticas;
- Windows - 6 cámaras, tres ventanas de clase media A + + clase energética, instaladas usando perfiles de calor para la eliminación de ventanas en la capa de calefacción, la tecnología corresponde a la clase de eficiencia energética A + +;
- Puertas - puertas exteriores - aluminio - estructuras de vidrio Una tecnología + + clase que se instalará usando perfiles térmicos para la eliminación de ventanas a la capa de calefacción se ajustará a la clase de eficiencia energética A + + +;
- El techo es plano, equipado con materiales de calefacción y su espesor según el informe de evaluación del rendimiento energético del proyecto de construcción (espesor de aislamiento térmico de mediana 400 mm). La cubierta del techo se funde con dos capas. Lluvia de techos por lluvia externa;
- "Floor significa la construcción de materiales de calefacción y su espesor, seleccionados según el rendimiento energético del proyecto ( espesor de aislamiento térmico 300 mm). El suelo es de hormigón con una capa de hormigón de arena de 50-70 mm;
- Comunicaciones - conectadas a redes urbanas, las tuberías se dibujan a los puntos finales / dispositivos dentro del edificio. Se instala la grúa del patio (aguado de ley). La recogida de agua de lluvia está equipada con drenaje alrededor de la casa, pozos infiltrados;
- Calefacción, ventilación - instalaciones técnicas diseñadas bombas de calor oro-agua sistema con punto de preparación de agua caliente. Calefacción terrestre, armarios empotrados;
- Tejado de coche - estructura de metal / madera, mesa de madera / acabado de placa decorativa, techo plano;
- El acceso a la casa está lleno de piedras.
_
SALE:
- La casa tiene 2 plazas de aparcamiento.
_
LOCALACIÓN Y DISTRIBUCIÓN:
- Distancia al centro de la ciudad ~ 6,52 km;
- A la parada de autobús más cercana ~ 0.36 km;
- A la escuela principal Vilnius Vilnė - 1,47 km;
- A la cuna - jardín de infantes "Žiogelis" ~ 2,04 km;
- Al centro comercial "IKI" ~ 1,64 km;
- Al centro comercial MAXIMA ~ 1,91 km;
- Al lugar para visitar "Rokantiškiu kalva" ~ 0.71 km.
_ Puede encontrar todos los últimos anuncios inmobiliarios de CAPITAL en nuestro sitio web www.capital.lt. ¡Por favor, visita!

