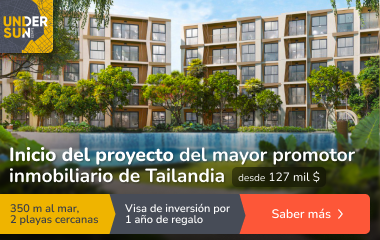🌟 DOSSIER / EXPOSÉ
Terreno comercial de 58.294 m² con edificios industriales y de oficinas
📍 Dirección: Gratze 5, 16259 Heckelberg-Brunow, Distrito Märkisch-Oderland, Brandeburgo
🗂️ Catastro: Gemarkung Heckelberg · Flur 7 · Parcelas 23–27
💶 Precio de venta: 2.000.000 € (IVA incluido)
⭐ Resumen ejecutivo
Amplio terreno comercial de 58.294 m², situado a solo 25 km de Berlín.
Según §34 BauGB, el terreno se encuentra dentro del “área interior de la localidad”, lo que ofrece máxima flexibilidad urbanística (no existe plan de ordenación – B-Plan).
En la propiedad se ubican 8 edificios con un total de aprox. 4.455 m², además de una plataforma de hormigón de unos 2.800 m².
Incluye camino privado de acceso en hormigón.
Ideal para: parque acuático, parque temático, centro logístico, almacenes, producción, proyectos energéticos BESS / fotovoltaicos, instalaciones municipales, parque industrial, etc.
💰 Precio y costes para el comprador
🧩 Precio de venta (neto): 2.000.000 €
➕ IVA (19 %): 380.000 €
➡️ Precio de venta (bruto): 2.380.000 €
📌 Costes adicionales para el comprador
Gastos de notaría y registro (según GNotKG): aprox. 8.500 €
Impuesto de transmisión inmobiliaria (Grunderwerbsteuer) en Brandeburgo, 6,5 %:
2.380.000 € × 0,065 = 154.700 €
✅ Gasto total para el comprador: aprox. 2.543.000 €
🏢 Modelos de adquisición
El propietario es una persona jurídica, creada específicamente para gestionar este activo.
Opciones de compra:
Asset Deal — compra directa del terreno y edificios
Share Deal — compra del 100 % de las participaciones de la sociedad propietaria
Ambas opciones son totalmente transparentes desde el punto de vista legal.
La empresa cuenta con historial fiscal limpio.
📊 Análisis SWOT
🟩 Fortalezas
gran superficie (5,8 ha)
solo 25 km de Berlín
sin viviendas cercanas → sin restricciones de ruido
altas posibilidades de construcción según §34 BauGB
edificios e infraestructuras existentes
múltiples usos posibles
🟥 Debilidades
algunos edificios requieren renovación
sin conexión a alcantarillado municipal
las instalaciones fotovoltaicas pertenecen a un arrendatario externo (contrato a largo plazo)
🟦 Oportunidades
construcción de parque acuático / parque temático
desarrollo de un parque industrial
sistemas de almacenamiento de energía (BESS)
ampliación de superficies logísticas
nuevas instalaciones de producción
acceso potencial a subvenciones regionales
🟨 Amenazas
tiempos administrativos y urbanísticos
fluctuaciones económicas
cambios en los mercados de logística e industria
🚗 Infraestructura y ubicación
Distancias clave:
25 km a Berlín
12 km a la autopista A11
18 km a la autopista A10 (anillo de Berlín)
27 km a Eberswalde
aprox. 80 km a la frontera con Polonia
Acceso adecuado para vehículos pesados.
Camino privado de hormigón directamente a la parcela.
Sin viviendas cercanas → actividad ruidosa permitida.
🧾 Información legal y técnica
Parámetros urbanísticos:
GRZ 0,4 (hasta 40 % de ocupación del suelo)
GFZ 0,7 (hasta 70 % de superficie construida)
desarrollo según §34 BauGB
sin plan urbanístico (B-Plan)
Conexiones y servicios:
electricidad
gas
pozo propio (actualmente inactivo)
fosa séptica
drenaje pluvial (requiere limpieza)
Medio ambiente:
Según el Altlastenkataster (registro estatal de contaminación ambiental) — no existen contaminaciones.
Fotovoltaica:
Instalaciones FV en las cubiertas pertenecen a un arrendatario externo (contrato a largo plazo).
Impuesto inmobiliario: 3.593 € / año
Cargas y deudas: ninguna
🧱 Edificios en la propiedad
Un total de 8 edificios (años 1960–1985):
pequeño edificio de oficinas (~150 m²)
edificio de oficinas (~650 m²)
nave nº 1 (1.600 m², alquilada)
nave nº 2 (1.600 m², alquilada)
nave de producción (1.400 m², altura 7,8 m)
estación de bombeo (72 m²)
pequeños almacenes (20–32 m²)
plataforma de hormigón (~2.800 m²)
Algunas zonas están operativas; otras requieren renovación cosmética.
💶 Ingresos por alquiler
Parte de los edificios se encuentra arrendada.
Los contratos de arrendamiento pueden rescindirse con un preaviso de 1–3 meses,
excepto la fotovoltaica (contrato a largo plazo).
🎡 POSIBLES USOS
🥇 1) Parque acuático / parque temático / parque de atracciones
Condiciones ideales:
superficie 5,8 ha
sin viviendas → libertad total de ruido
acceso rápido a A10 / A11
apto para atracciones de gran escala
cercanía a Berlín (más de 3,5 millones de habitantes)
afluencia potencial desde Polonia
escasez de centros de ocio familiar en la región
Formatos posibles:
parque acuático cubierto (posible adaptación de la nave industrial existente)
parque de atracciones familiar
atracciones al aire libre
parque de deportes extremos
parque de entretenimiento de realidad virtual y realidad aumentada (VR/AR)
centro de motorsport
🚚 2) Logística / almacenamiento / transporte
4.455 m² de superficie existente
posibilidad de construir hasta 23.317 m² adicionales
amplios patios de hormigón
acceso para transporte pesado
🏭 3) Producción
suelos de hormigón reforzado
alturas interiores hasta 7,8 m
infraestructura industrial pesada
⚡ 4) Energía (BESS / Fotovoltaica)
Posibilidades:
almacenamiento energético BESS
parques solares fotovoltaicos
estaciones rápidas de carga para vehículos eléctricos
🏗️ 5) Desarrollo / Parque industrial
GRZ 0,4 → hasta 23.317 m² edificables
GFZ 0,7 → hasta 40.806 m² construibles
ideal para: parque industrial, parque empresarial, centro de datos
🏞️ 6) Deporte y actividades al aire libre
instalaciones deportivas
motorsport
zonas de entrenamiento
centro de adiestramiento canino

