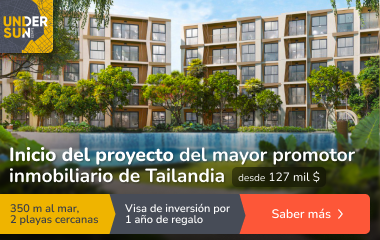Villa de 7 dormitorios – El Pináculo de la Vida de Lujo en Paphos
Esta villa de 7 dormitorios es una obra maestra de la arquitectura mediterránea moderna, diseñada para ofrecer lujo, espacio y comodidad incomparables.
Cada detalle refleja un compromiso con la excelencia en el diseño y la artesanía, combinando tecnología de vanguardia con elegancia atemporal para crear una residencia que defina la vida costera exclusiva.
Situado a pocos minutos de la nueva Marina Paphos, escuelas privadas Aspire y TLC, y Kings Avenue Mall, la villa ofrece comodidad y prestigio en una de las direcciones más deseadas de la isla.
Amplios múltiples niveles, la casa cuenta con zonas de estar luminosas de planta abierta, paredes panorámicas de vidrio y techos altos que crean una sensación de apertura y flujo.
Las amplias zonas de estar y comedor se conectan perfectamente a una cocina de diseño, totalmente equipada con materiales premium, superficies elegantes y electrodomésticos integrados, ideal para la vida familiar o sofisticado entretenimiento.
Cada uno de los siete dormitorios es generosamente proporcionado, ofreciendo privacidad y refinamiento. La suite principal es un santuario propio, completo con un lujoso baño en suite, vestidor y terraza privada con vistas al Mediterráneo.
Los dormitorios adicionales están diseñados con flexibilidad en mente, perfecto para los huéspedes, el personal o espacios creativos personales.
El jardín de techo, accesible a través de una escalera interna o ascensor opcional, ofrece un retiro exclusivo para la relajación y el entretenimiento, con disposiciones para una zona de barbacoa, cocina exterior, ducha y jacuzzi, todo en contra de las amplias vistas al mar y a la ciudad.
Al aire libre, una piscina privada rodeada de pavimentos de granito antideslizante sirve como la pieza central del hermoso jardín ajardinado, ofreciendo un entorno ideal para momentos tranquilos o reuniones elegantes.
La villa está mejorada con domótica inteligente, aire acondicionado VRV, calefacción por suelo radiante, CCTV y instalaciones de ahorro de energía, garantizando tanto lujo como sostenibilidad.
Para aquellos que buscan aún más personalización, el nivel de semi-sótano opcional permite un gimnasio privado, zona de bienestar, sala de cine o suite de invitados, convirtiendo esta propiedad en una residencia de ensueño totalmente adaptada.
Esta villa no es simplemente un hogar — es una declaración arquitectónica de prestigio, que ofrece una experiencia de vida extraordinaria definida por el espacio, la sofisticación y la serenidad.
Una verdadera joya del paisaje inmobiliario de lujo de Paphos, diseñado para aquellos que no exigen nada más que lo mejor.

