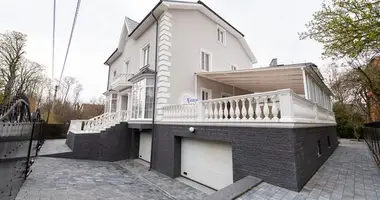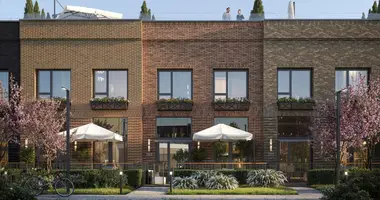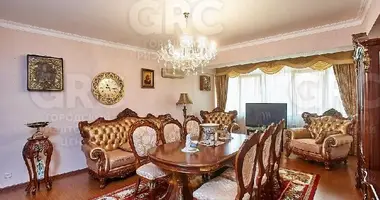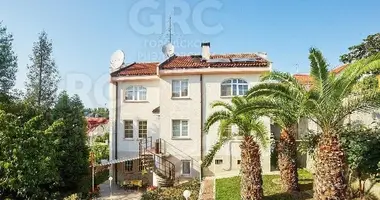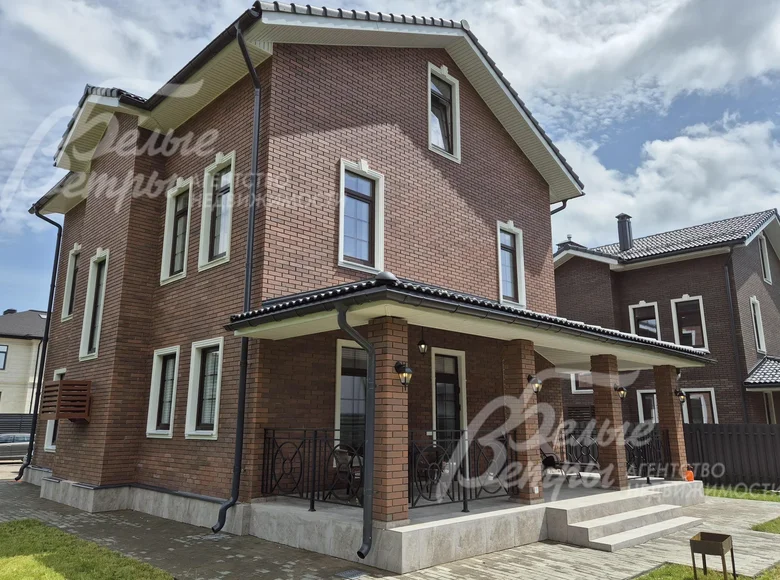Kod obiektu w bazie danych Agencji: 535- 816, autostrada Kaluga, 7 km od MKAD, Synergia KP (Zimenki).
Nowy nowoczesny dom wiejski z remontami w bezpiecznym domku biznes klasy wsi. Wysokiej jakości konstrukcja. Układ funkcjonalny. Centralna komunikacja. Place zabaw na terenie wsi, w pobli? u lasu, rzeki Sosenka. Szerokie ulice. Doskonała dostępność transportu (5 min od metra do / m)
Typ budowy: formowany przez / p. Pl. domy 224sq.m., pl. dzia ³ ka 6 set. Etap przygotowania: Umeblowane. Sypialnie: 4. S / węzły: 4. Pokoje łącznie: 6.
Ważne opcje: taras (zadaszony).
Okna: okna z PCV (dwukomorowe laminowane grafitem zewnętrznym z układem. Wysokość okna 1,95 m). Rok budowy domu: 2022.
1 piętro: ganek 8.5 m kw., korytarz 9.8 m kw., garderoba 3 m kw., kuchnia - salon 30.4 m kw., dostęp do tarasu 26.2 m kw., sypialnia 16.4 m kw., łazienka 3,1 m kw. (prysznic), kotłownia z praniem 6.4 m kw., z oddzielnym wejściem;.
2 piętro: sala 6 m2, sypialnia master 16.4 m2 z łazienką 5,7 m2 (łazienka), sypialnia 16.4 m2, sypialnia 13.6 m2, wspólna łazienka 6.3 m2 (łazienka), całkowita garderoba 4.8 m2;.
3. piętro: sala 8,2 m kw., biblioteka biurowa 24,1 m kw., sypialnia z garderobą 19.6 m kw., łazienka 3 m kw. (prysznic);.
Dekoracja wnętrz: nowoczesna dekoracja w stylu Neoclassic jest wykonana zgodnie z opracowanym projektem projektowym, aż do mebli. W mieszkalnych obszarach na ścianach farby, wnętrze i projekt tapety EVA.
W łazienkach - wystrój Porcelanosa Berna Deco Berna płytki, mozaiki Porcelanosa Berna Mosaico Berna Acero, farba wewnętrzna. Podłogi: salon - kuchnia - Keramogranit (Kerama marazzi MONTE TIBERIO SAME), z podgrzewaniem wody. Sypialnie i klasy - Quartz-vil powłoki pod drzewem, rysunek francuskiej choinki, z podgrzewaniem wody. Sanuzly - Keramogranit Porcelanosa Berna Acero, z podgrzewaniem wody. Marsz skrzyni schodowej: jednostka kolejowa o szerokości 0,95 m, schody porcelanowe, krok 27X16,7 cm, ogrodzenia - szkło z metalową szyną chromowaną. Pułapy: wieszanie GKL niszami do ukrytych zakrętów i oświetlenia, z różnymi podświetleniami. Instalacja instalacyjna: łaźnia - ArtMax
instalacja i umywalka toalety - SSWW, miksery - WasserKRAFT Główna. Komunikacja: Wszystko jest włączone. Ogrzewanie w domu jest wykonane w formie ciepłej podłogi wody. E / e (gniazda, przełączniki) - Schneider Electrics Atlas Design. Drzwi: Laminowane - Estet White. Drewniane parapety okienne (dębowe)..
Wsparcie techniczne: kocioł gazowy, kocioł do ogrzewania pośredniego, wielostopniowa uzdatnianie wody, naturalna wentylacja punktowa;
Meble, wyposażenie: meble tapicerowane - Rello, SK Design, iModern Jess, Inmyroom Jazz. Stoły - Sheffield, Julia Grup OAKLAND, Jimi. Łóżka - SK Design, Estetica. Urządzenia oświetleniowe - Eurosvet Frost, Bon, Kink Light, SWG, Zumaline LOYA, Mayton..
Typ obiektu: z krajobrazem.
Ulepszenie terenu: trawnik obsadzony, parking dla 2 samochodów, sprzątanie domu.\ nStatus gruntów: grunt osiedli dla IZhS.
Komunikacja:
gaz - jest (główny),
e / e - jest (15 kW),
dostawa wody - centrum (VZU do wsi),
kanalizacja - scentralizowane (rozliczenie),
bezpieczeństwo - istnieje (KPP).
Infrastruktura: Infrastruktura w miejscowości: grupa wejścia z parkingiem, ogólny dostęp do lasu, prywatne przedszkole. Infrastruktura zewnętrzna: najlepsza szkoła w Rosji w Letovo, centrum sportów tenisowych z kortami, basen i klub fitness. Na 1 km metra Filatov Lug. Na 500 m, zatrzymać transport publiczny do metro Teplinaya obozu (autobus 878). Mega, Ashan, Ikea, sklepy i restauracje w Gdańsku, kompleksy sportowe i inne usługi w miejscowości Gazoprovskaya, Voskresenskoye i. Moskwa.










