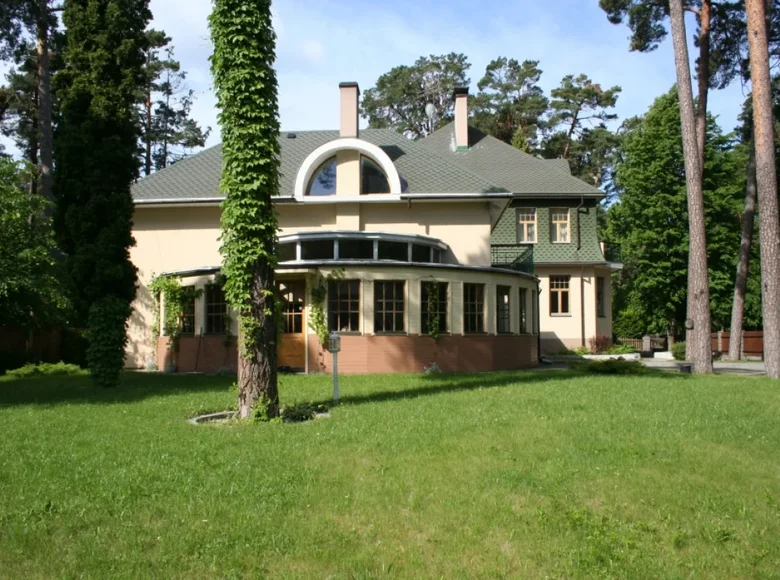The house consists of five bedrooms, eight bathrooms, a bathroom with bathtub, five with shower.
The house planning allows two related families to live almost independently of one another - two separate entrances, two separate kitchens. For shared use - garage, billiard room with libruary, sauna, swimming pool, cinema hall. Ideal for large wealthy families:
In separate small "wings" - older parents and a large "wing" - adult children with their grandchildren. There is a single room with all the amenities for living workers.
Different ease of use: - Finnish sauna with electric kettle "Tilo" ( dry and moist steam )
- 6m diameter round pool with a shaft,
- three fireplaces,
- A billiard room with library - 100m2,
- In each part of the house there is a private bar with a fridge and sink,
- balconies, terrace 50m2,
- Prepared for a home theater in the basement of the 70m2 living room.
Garage for two cars, garage doors open with the remote control.
House security system with alarm system, the arrival of the security companies is a maximum of three minutes after the signal.
The house is built in the typical Jurmala style. Commissioned in October 2008.
The area of 800m2 house, four floors, on eight levels. There are all amenities, heating and hot water supply with natural gas to the "Buderus" boiler system".
Fenced area of 1705m2 with a decorative lawn, pine trees and a fountain. In the inner southern part of the courtyard a small orchard.
Located in the heart of Jurmala, in the dune area, in a quiet location. Less than 100m from the beach to the "Dzintari" concert hall 1.5 km.















