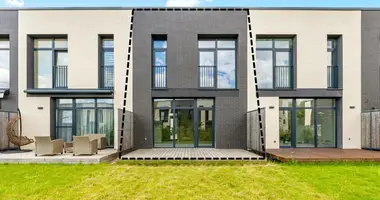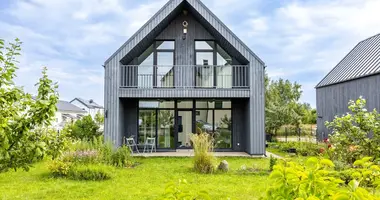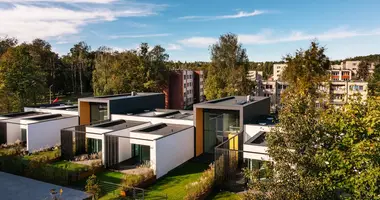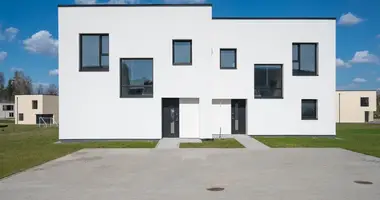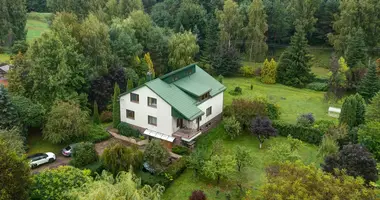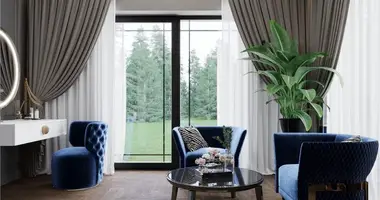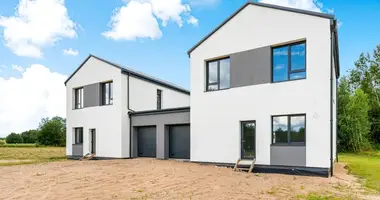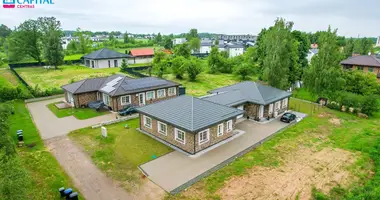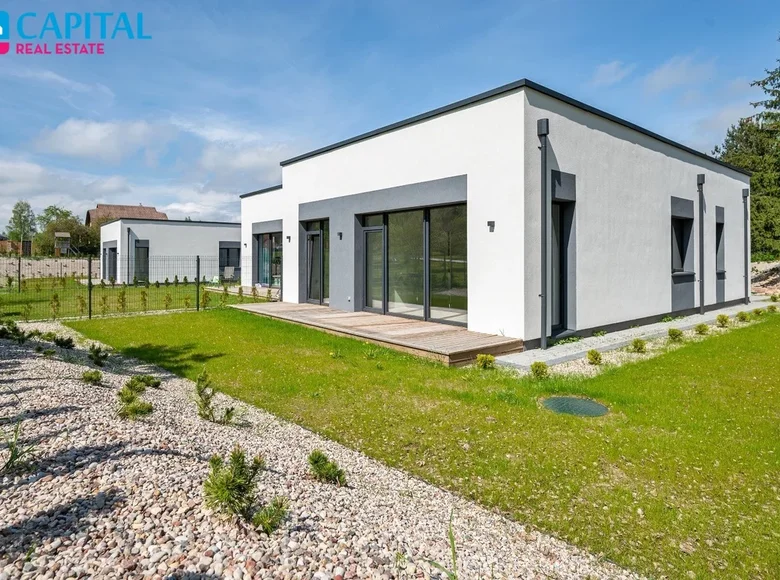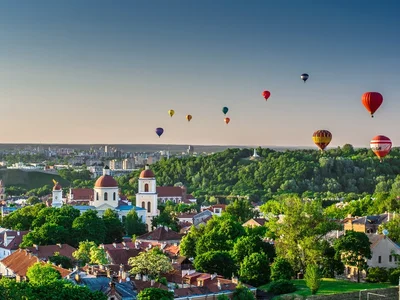WE CELEBRATE YOU TO THE OPEN HOUSE TO BE HELD ON SEPTEMBER 28 FROM 1-2 PM. PRE-REGISTRATION IS NECESSARY TEL. 8 620 41155. One-story 96 sq. m, 4-room, two-room house, Daržininkai, Senojo Kelio St., with a private 5.15-acre plot of land. LAST COTTAGE NO. 26A-1! FULL FINISH INSTALLATION WORK HAS BEEN CURRENTLY STARTED. PRICE OF THE HOUSE FULLY FINISHED EUR 220,000. Includes: full interior decoration, lighting, heat pump with boiler, recuperator, plumbing.
- A house for sale in a closed block of newly built houses "Senojo Kelios Namai".
- The house corresponds to class A++, the price includes the underfloor heating system with devices.
- A designed layout that will satisfy your family's expectations: spacious ~ 38 sq. m. m living room connected to the kitchen and dining area, 3 well-designed bedrooms, spacious bathroom and boiler room. The entire house has floor-to-ceiling panoramic windows, oriented to the sunny sides: east, south, and the terrace to the southwest, west.
- The house owns a plot of land of 5.15 acres.The building is fully arranged: the yard area is fenced with a segmental fence, the plot is leveled, a wooden outdoor terrace is being installed, and the lawn is sown.
- For your safety, automatic gates and gates have been installed to enter the block, separate entrances have been formed for each house, the road near the house and the block's interior is paved, lighting is installed, the territory is planted with evergreen plants.
_________________________________________________
Apartment no. 26A-1 - Vacant
Price with FULL decoration: EUR 220,000
Total area: 95.32 sq.m. m
Plot area: 5.15 a (4.42 a + 0.73 a)
_________________________________________________
GENERAL INFORMATION
- Address: Senojo Kelio st. 26, 26A, Daržininkų k., Vilnius district.
- Number of rooms: 4 (3 bedrooms, living room and kitchen area)
- Number of floors: 1
- Building type: brick
- Energy efficiency class: A++
COMMUNICATIONS
- Electricity: the electrical installation has been carried out, the power for the house is 11 kW, sockets, switches have been installed
- Heating and ventilation: an air-water system is provided, underfloor heating is installed.A heat pump Heiko Termal plus 6 kW with an integrated 250 liter boiler is installed.The collector of the underfloor heating system is installed.
- Ventilation: recuperation ducts are brought out, recuperator manufacturer "Reventon inspiro Basic 400" is installed.
- Water supply: local (well, supplies 6 apartments in the block)
- Sewerage: local, treatment plant "Biomax" (supplying a two-family house)
- Water and sewage pipes are brought out and connected to plumbing devices
- The alarm system, fire safety has been issued
- A rainwater drainage system is installed
FACILITY WITH FULL FINISH
- Walls: painted, stone mass tiles in the bathroom and boiler room
- Floor: laid laminate, sanitary. stone mass tiles and baseboards are installed in the nodes and in the boiler room
- A stretch ceiling is installed
- The entire house is equipped with lighting (LED recessed lights, LED hanging lights, installed rosettes, switches
- Installed san. unit: hanging toilet, washbasin with cabinet, towel dryer, mirror with lighting, molded shower tray with channel for water drainage.A waterproofing coating is installed, the formation of niches san. knot, WC frame, hemming GKP
- Interior door: mdf
TECHNICAL INFORMATION:
- Foundations: drilled monolithic piles, grating, insulated with polystyrene foam (from the bottom - 10 cm, from the inside - 10 cm, from the outside - 20 cm)
- Walls: made of gas silicate blocks (25 cm), insulated with polystyrene foam (25 cm).Interior wall: silicate block (25 cm), polystyrene foam (10 cm), silicate block (25 cm)
- Facade decoration: decorative plaster
- Partitions: concrete blocks, plastered
- Roof: single-pitched, bituminous coating
- Floor: concreted, insulated - with polystyrene foam 20 cm
- Windows: "Petecki" plastic, 3-glass package, 6 chambers, meets A++ class
- Exterior door: A++ class, plastic with glass package
ENVIRONMENT AND FAN:
- The property around the house has been completely repaired: the terrain has been smoothed, the paving stones have been laid (two separate entrances for the duplex have been formed), the gravel has been brought and distributed, the lawn has been sown
- Terrace: borehole, on foundations, terrace wood (pine)
- The territory of the plot is fenced with a segmental fence
- In the territory of the block: automatic gates and gates are installed, lighting is installed, the road is paved with cobblestones, the building is fully maintained, the territory of the block and inner yards are planted with evergreen plants
COMMUNICATION
The location of the house is near the Nemėžis pond, surrounded by nature, with a well-developed transportation infrastructure.Access by both public and private transport, paved access to the house, lighted streets, nearby shopping centers, medical and educational institutions, nature, and only 15 minutes to the city center by car.
~ 1 km to the public transport stop "Daržininkai st."
~ 1 km to Minsk pl.
~ 1.8 km to the shops IKI, AIBĖ
~ 1.8 km to St. Nemesis Rapolas Kalinauskas Gymnasium
~ 3.4 km to the Nemesis dispensary
~ 3.5 km to the Nemėžis nursery-kindergarten You can find all the latest CAPITAL real estate ads on our website www.capital.lt. We invite you to visit!









