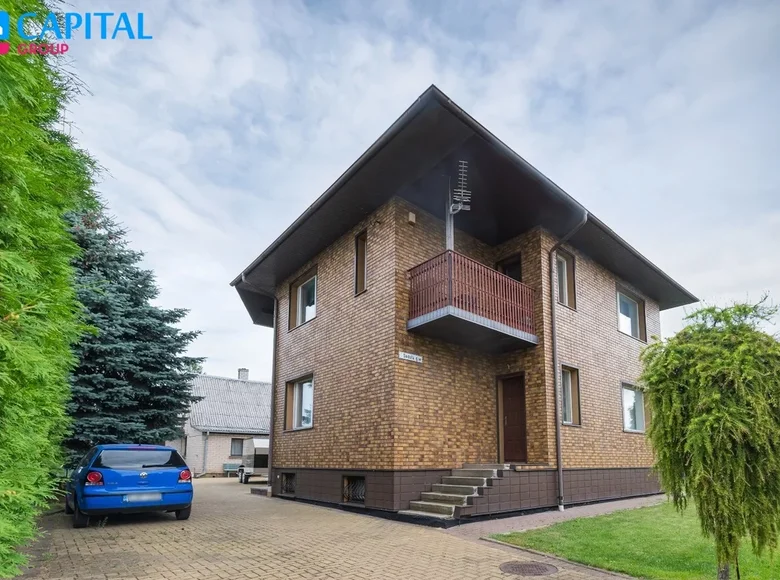En el oeste, los SEDULS dan 155 KV.M. NAM con 13 A. LOW.
Vaišvė- un gran microdistrito en Kaunas, con paz y reservas naturales, parques y cuerpos de agua que la rodean. Se puede disfrutar del parque regional de Kaunas Lagoon, el camino cognitivo Pakalniškiai, el camino cognitivo Laumėnai, el puesto de reserva de Dubrava, la carrera de Vaivėdova. Y al mismo tiempo tienen una conexión rápida y cercana al centro de la ciudad de Kaunas.
GENERAL:
- Superficie total: 155,33 m2.
- Alto: 2
Número de habitaciones: 5
- Año de construcción: 1975
- Renovación: 2012
----------------------------------------------------------------------------------------------------------------------------------------------------
PRINCIPIOS:
- Excelente ubicación
- La casa se encuentra en una calle cercana (persona ciega) para que disfrute de la paz y la seguridad
- El final de la parcela está más cerca de la calle principal
- Casa luminosa y cálida
- Casa calentada, pequeños costes de calefacción
- Garaje moral con fosa
- Hay una nueva resistencia. Hay un cuarto de baño, horno de calefacción.
- Vendido con muebles
- Gran paquete supervisado
-------------------------------------------------------------------------------------------------------------------------
DISTRIBUCIÓN:
Primera planta:
Cocina: 8,88 metros cuadrados.
1 habitación: 14,26 metros cuadrados.
2 Corner: 14,78 metros cuadrados.
Corredor: 9,08 metros cuadrados.
Tambour: 2.13 metros cuadrados.
Segundo piso:
1 habitación: 13,08 metros cuadrados.
2 habitación: 15,12 metros cuadrados.
3 habitación: 14,77 metros cuadrados.
Corredor: 5,85 metros cuadrados.
- Casa:
Corredor: 4.2 metros cuadrados.
Boiler: 5,71 metros cuadrados.
Granja: 8,2 metros cuadrados
1 capacidad: 13,73 metros cuadrados.
2 Capacidad: 8,37 metros cuadrados.
WC: 1 metros cuadrados
Baño: 3,4 metros cuadrados.
Habitación 3: 5,37 metros cuadrados.
-Garage: 34 metros cuadrados.
- Donde está la enfermedad:
Superficie total: 41,37 m2.
Suplemento económico: 29,64 metros cuadrados.
-------------------------------------------------------------------------------------------------------------------------
INFORMACIÓN TÉCNICA:
- Espera.
- Enriquecido:
* Distancia de aire llena de lana de calefacción
* Caliente del campo 5 cm de lana de calefacción
* Fundación climatizada de lana de calefacción interna
- Facade: clinker
- Techo: pizarra
Paredes internas: mampostería
- Parings: hormigón armado
-Floor: árbol
- Windows: madera, aluminio, 2 cámaras
- Calefacción: granular
- Agua: urbana
- Agua residual: urbana
Puede encontrar todos los últimos anuncios inmobiliarios de CAPITAL en nuestro sitio web www.capital.lt. ¡Por favor, visita!




















