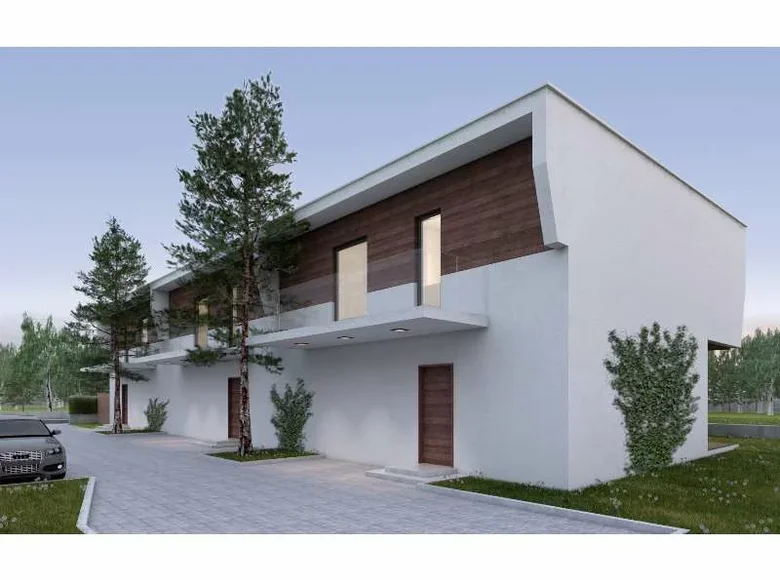









































Beautiful new house in the prestigious area of Varna
Location
Picturesque area „Light Nikola“ is located within Varna, 3 kilometers from the city center, three kilometers from the oldest green resort „Sv. St. Constantine and Elena“, 8 kilometers from Varna airport and only a ten minute drive from the famous Golden Sands resort.
The area has a unique view of the sea, Varna Bay and Cape Galata.
The area of St. Nicola borders with the residential Varna districts of Vinica, Briz and Trakata.
Since 2004, this zone has formed as a kind of location, with new infrastructure, small family hotels, luxury villas and residential complexes have been built.
Proximity to the beach, Seaside Park, ParkMart supermarket and bus stops, clean sea air and a pleasant breeze combined with the surrounding nature of the local park create a favorable atmosphere and make the „Light Nikola“ area a preferred place not only for recreation, but also for permanent residence.
Property description
House area: 210 sq.m.
The house consists of two floors:
-1st floor: living room with kitchen area and fireplace (44.50 sq.m.), entrance hall (11.50 sq.m.), bathroom (3 sq.m.), storage room (3.60 sq.m.), porch in front of the living room (28.80 sq.m.), stairs to the second floor;
-2nd floor: corridor (14.80 sq.m.), three bedrooms (22.40 sq.m., 20.40 sq.m. and 20 sq.m.), two bathrooms (5.80 sq.m.).
Characteristics of construction
Building design
- Monolithic reinforced concrete. Constructive height - 3.20 meters;
- Polymer waterproofing of the foundation, protected by thermal insulation from extruded polystyrene (XPS) from damage during filling;
-Outer enclosing and internal partition walls made of brickwork with ceramic brick company
WIENERBERGER- Porotherm;
- Flat roof - steam insulation and thermal insulation from extruded polystyrene foam (XPS) 15 cm. All rear beams and
the plates are covered with extruded polystyrene foam (XPS) with a thickness of 5 cm. Two layers of waterproofing, upper layer with
protective mineral sprinkling.
Heatinsulation
- Walls - thermal insulation system polystyrene foam (EPS) thickness 10 cm.
Connection between the surface of thermal insulation and the finish
layer - structural plaster, made with the help of universal vapor-permeable primer. Final coating
thermal insulation systems - structural plaster silicate-silicone, water-repellent, non-combustible, resistant to external influences, elastic and with low propensity to pollution, very good mechanical
resistance and high vapor permeability. - Sound insulation and thermal insulation. In the screed floor - extruded polystyrene foam (XPS) 2 cm.
Pipings and sewerage
- The water supply system is made by polypropylene pipes;
- Construction sewerage is made of thick-walled PVC.
Ventilation
- In bathrooms and kitchen - PVC pipes;
Electrocommunications
-Strong precision installation. Installation in public areas and main directions - SVT. Apartment boards, fuses "Legrand" switches and sockets - Legrand;
- Weak installation – telephone cable, Internet connection using optical cable.
- Intercoms and doorbells are installed.
Finishing of premises
Stairs and adjacent corridors
- Entrance door - opening doors 100 cm .;
- Floors - cement screed, aligned to obtain a smooth and smooth surface;
- Walls and ceiling - plastered with plaster plaster «ROFIX», laid with a pneumatic machine and aligned
galvanized steel guide and edge fences;
- The railings of the stairs - according to the architectural project;
- Electrical communications - switches «Legrand» are installed;
- Windows - PVC windows with double-glazed windows;
- Video surveillance of the house, in the adjacent yard and the entrance to the plot.
-Floors in rooms and bathrooms - cement screed, aligned to obtain a smooth and smooth surface. For
protection against shock noise and thermal insulation, under the screed is used 2 cm extruded polystyrene foam (XPS).
- Walls - plastered with plaster plaster «ROFIX», laid with a pneumatic machine;
- Ceilings - plastered with plaster plaster «ROFIX», laying with a pneumatic machine;
- Electrical installation - switches and sockets of the company «Legrand» are installed;
- Heating / Climatization - chimney from finished buildings, with a hole and installed socket - only for the living room;
- Wiring is laid to each room to install air conditioners. Power cables are laid and
racks for the outer air conditioner housing.
- Pipes have been laid for the installation of a boiler for household hot water in the storage room;
- Windows and doors to the balcony - PVC REHAU windows, 5 chamber windows, double-glazed windows (4 mm white glass and 6 mm energy).
-Roto accessories with three break-in points, micro-ventilation and REHAU handles;
-External aluminum window sill.