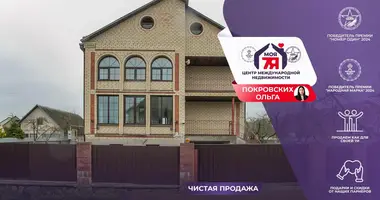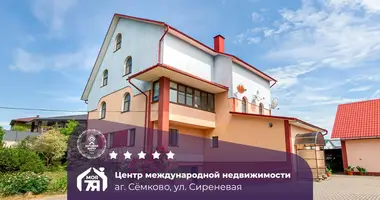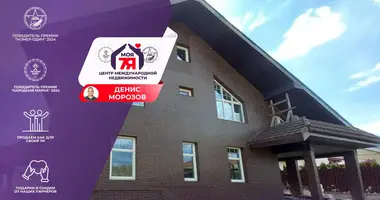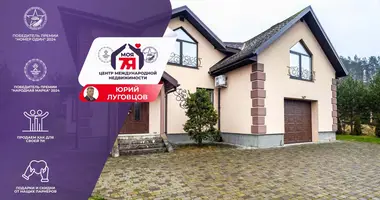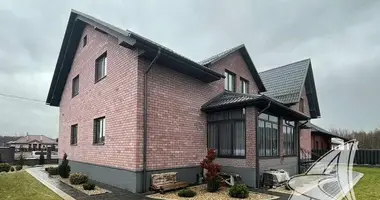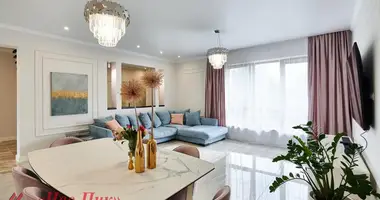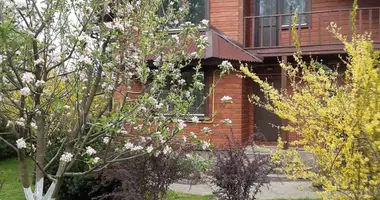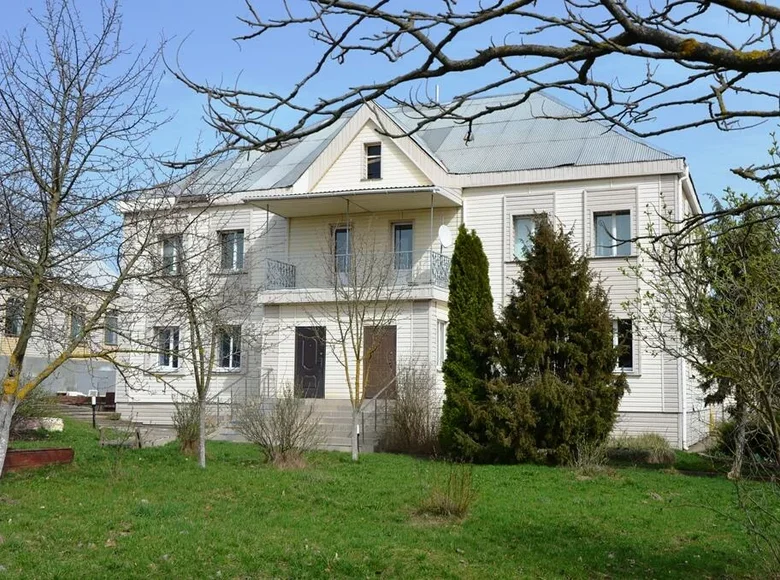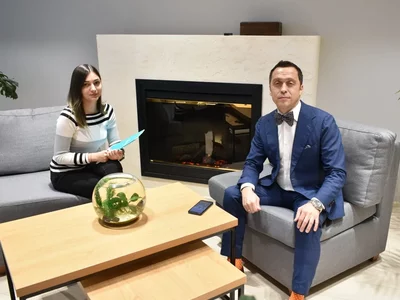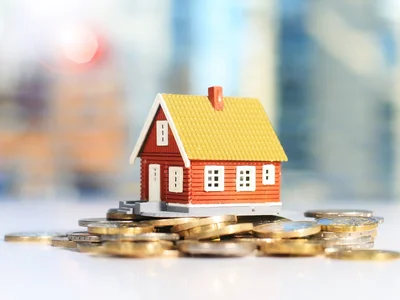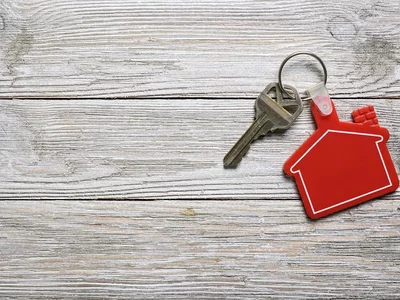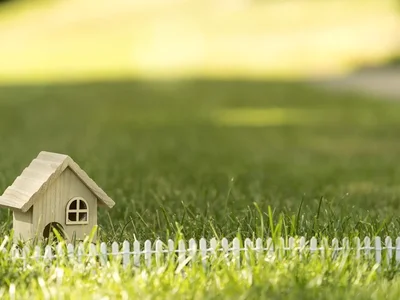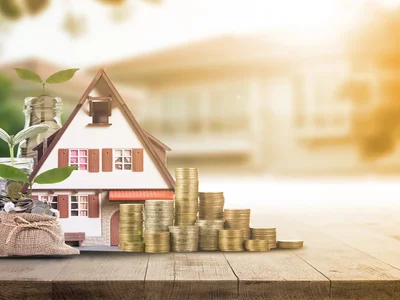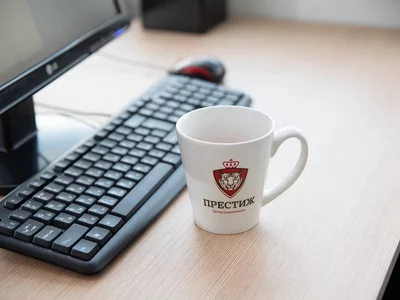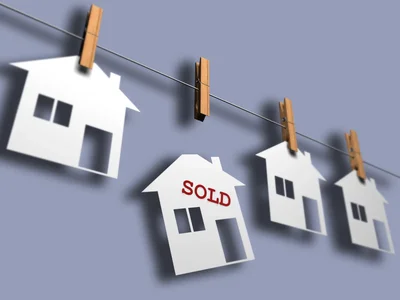Se vende un complejo universal de edificios de capital para una vida cómoda y un negocio privado.
Minsk regione, Molodechno district, Krasnensky district, Krasnoye village, Chistinskaya str., 21 (Minsk-42 km, Molodechno - 16 km).
El pueblo de Krasnoye se encuentra en el río Usha, la carretera R28 y la estación ferroviaria Usha, por lo que es un pasillo ocupado donde se puede localizar y lanzar con éxito su negocio (producción, logística, reparación, mantenimiento, servicios y mucho más).
Ofrecemos a su atención una parcela ajardinada de 44 acres con una casa residencial para 2 apartamentos situados en ella, una estación de servicio, una tienda, almacenes, un garaje, una panadería, un baño, piscinas cubiertas y al aire libre.
El edificio residencial con una superficie total de 589,7 metros cuadrados está dividido en 2 apartamentos.
La casa fue construida en 1997, bloque, forrado con ladrillo, recortado con revestimiento, la fundación es FB (pies fundamentales), la placa del suelo, el sótano y el ático para toda la zona.
La planta baja ofrece instalaciones de almacenamiento con una superficie de 237 metros cuadrados.
La casa está en buen estado de vida y es totalmente habitable: en el suelo parquet / laminado, ventanas ventanas de doble acristalamiento, paredes están alineadas y pintadas / fondos de pantalla, techos se estiran. Vendido con muebles y electrodomésticos.
Comunicaciones: suministro de gas central (agua de calefacción y calefacción – caldera de gas), suministro de agua autónoma (bien) y alcantarillado (local).
Ambos apartamentos tienen acceso a un balcón común, si se desea y es necesario, se pueden combinar fácilmente.
Apartamento No. 1: dos plantas, una superficie de 276,8 metros cuadrados (483,7 metros cuadrados según el Servicio de Seguridad Nacional), residencial 203,6 metros cuadrados, cocina 13,6 metros cuadrados separada, balcón.
En el primer piso de la casa hay locales residenciales que se pueden utilizar para diversos, incluyendo actividades empresariales, en nuestro caso están equipados para la tienda de costuras. En la segunda planta hay directamente un apartamento con 3 salones.
Apartamento No. 2: en la segunda planta, con una superficie de 106 metros cuadrados, residencial 64 metros cuadrados, 4 salones, cocina 13.4 metros cuadrados, baño separado, balcón.
La tienda es un edificio comercial especializado (1999 construido, ladrillo, área 137.6 metros cuadrados, calentado, con comunicaciones, 11 habitaciones aisladas). Incluye zonas administrativas, comerciales y de almacenes. Listo para operar, en buenas condiciones. Aparcamiento y la entrada principal de la tienda de la calle Chistinskaya. Fácilmente colocado prominente publicidad exterior de su nuevo negocio.
STO es un edificio especializado para la reparación y mantenimiento de coches. (1999) construido, ladrillo, 2 plantas, área 402 metros cuadrados, calentado, con comunicaciones, 380V. Llegada separada de asfalto en el territorio, un gran estacionamiento cerca del edificio. En la primera planta - taller con ascensor, pintura, almacén. La segunda planta es local administrativo y de almacén.
Garaje - un edificio de transporte especializado por carretera (1999 año de construcción, bloque, área de 145 metros cuadrados, calefacción, electricidad, 5 habitaciones aisladas).
Almacén - construcción de almacenes especializados, bases comerciales, logística, almacenamiento (1999 construidos, ladrillo, área de 128 metros cuadrados, calefacción, electricidad es, 6 habitaciones aisladas).
Panadería - un edificio especializado para la producción de alimentos (1999 construido, ladrillo, área de 152 metros cuadrados, calentado, con comunicaciones, 9 habitaciones aisladas, sótano 77 metros cuadrados).
La superficie total de los edificios de capital es de 1.555 plazas.
Mensaje - transporte ferroviario (estación Usha en la línea Minsk-Molodechno), autopista R28, minibuses regulares a Minsk y Molodechno.
En Krasnoye hay una escuela, jardines de infancia, una clínica ambulatoria, una casa de cultura, tiendas y diversos objetos de propósito social y doméstico. Toda otra infraestructura se concentra en Molodechno.
En el distrito hay lugares muy hermosos, y desde el balcón de la casa vendida por nosotros hay una vista de la Iglesia de la Ascensión de la Santísima Virgen María y la Iglesia de la Intercesión de la Santísima Virgen (valor histórico y cultural de la República de Belarús).
Ideal para aquellos que están listos para hacer su trabajo en su tierra!
¡Llámame, un producto único y una opción rara! ¡Precio adecuado!
Le ayudaremos a vender su propiedad para comprar esta.
Número de contrato con la agencia 475/1 de 2024-04-02








