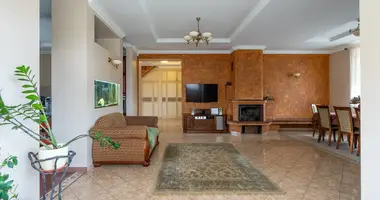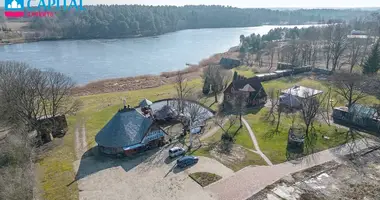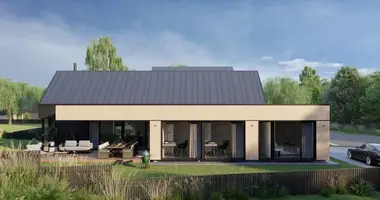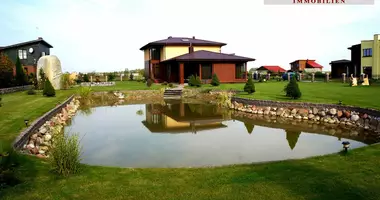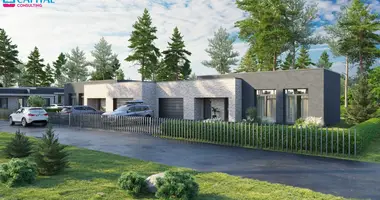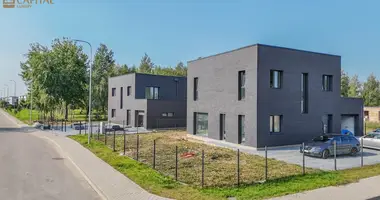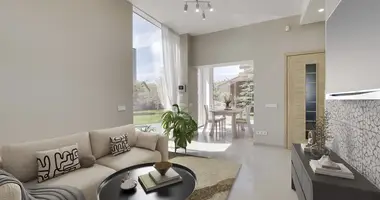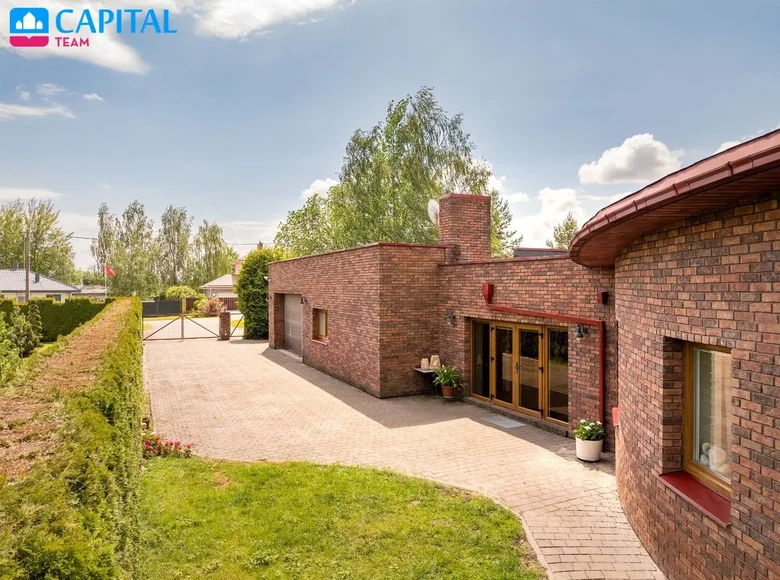A fully equipped individual dwelling house with an extremely private plot of E. Pliaterytė G., Trakai Vokė for sale. This two -storey house stands on a fully fenced and well -groomed edge plot E. Platorytės str., Trakų Vokė. The house is designed to fully meet family needs - on the ground floor you will find a large kitchen, an extremely spacious living room with a dining area, two large children's rooms, children's bathroom, an extra WC, wardrobe and pantry. On the other side of the house you will find a guest area with a separate bathroom, bedroom, wardrobe/store and the ability to install a sauna area. The second floor of the house is for parents 'privacy - a work or lounge area, a separate parents' big bedroom with a wardrobe and separate bathroom. The plot is designed with an outdoor terrace oriented in the southwestern direction in a closed yard for a cozy evening with a family or a company of friends. Home -quality materials are used, and a well -groomed and green -fenced fence will give you a maximum sense of privacy.For entry into the yard, an automatic gate system is installed and the yard is lined with pads. For your car safety, a spacious double closed garage. General information
- Address: E.Pliaterytės St., Vilnius
- plot area - 14.99 A;
- House area - 345.21 sq.m;
- Number of rooms - 6;
- number of high - 2;
- House type - brick;
- Year of construction - 2009;
- Garage - for two cars;
Communication
- Electricity - 14 kW (three -phase);
- Heating - Gas (a gas boiler refurbished two years ago, 5 years warranty);
- plumbing - local well;
- sewerage - BIO sewage treatment plants;
- Internet, cable TV - is;
- access - paved;
The decoration of the house
- windows - plastic with glass;
- walls - masonry bricks are insulated with 20 cm polyster;
- internal walls/partitions - silicate bricks;
- foundation - drilled poles;
- overlay - reinforced concrete slabs;
- Roofing - German concrete tiles;
- exterior decoration of the house - German clinker bricks;
Room decoration:
- floor - high -end laminate, stone tiles;
- walls - painted, stone tiles;
- ceiling - painted;
- Doors - solid wood.The layout of the house premises:
IT FLOOR:
- Tambour/lounge - 24.59 sq.m;
- site-dining-cuts area- 94.57 sq.m;
- Children's room - 19.45 sq.m;
- Children's room - 10.92 sq. M., m;
- Children's wardrobe - 3.88 sq. M. m.;
- Children's room - 25.10 sq. M. m;
- Children's bathroom - 3.78 sq. M. m.;
- WC - 1.94 sq.m;
- WC - 1.26 sq. M. m.;
- pantry - 2.22 sq. M. m.;
- Guest area - 21.81 sq. M. m.;
- Guest bathroom - 2.99 sq. M. m.;
- double garage - 44.07 sq. M. m.;
II-AS high:
- Recreation/work zone - 32.24 sq.m;
- Parents' bedroom - 23.72 sq.m;
- 2, 21 sq.m;
- bathroom - 9.47 sq.m;
Infrastructure
The nearest kindergarten
~ 890 m Vilnius Trakai Vokė Kindergarten
~ 2.2 km of public institution "Kiškių School"
~ 4 km of public institution Geniukas
The nearest training institution
~ 790 m Vilnius Trakai Vokė Gymnasium
~ 4.5 km Trakai r. Lentvaris Elementary School
The nearest store
~ 430 m Maxima, J. Tiškevičiaus str. 22, Vilnius
~ 450 m Lidl, J.Tiškevičiaus str. 17, Vilnius
~ 3.1 km Rimi, Rimi Lentvaris, Lentvario str. 61a, Vilnius
Public transport stop
~ 70 m Juozas Tiškevičius st. 51
~ 370 m Trakai Vokė 51
~ 400 m Emilia Pliaterytė st. 51
More information by phone or email by mail. You can call at any time - we will agree on the time of the inspection that is comfortable for you.
_________________________
Gytis soups
LNTAA certified real estate broker
Mobile Tel: +37062942042
E -mail Email:
Ukegės str. 120b, IV floor, Vilnius
Capital team all the latest Capital real estate ads can be found on our website www.capital.lt. You are welcome to visit!









