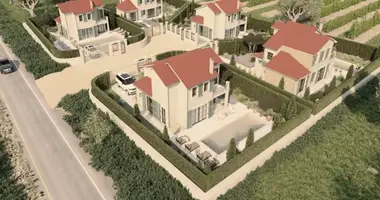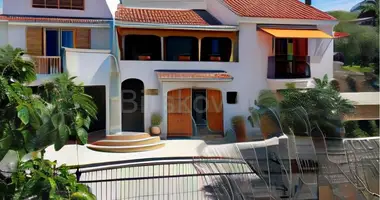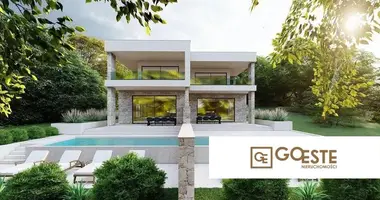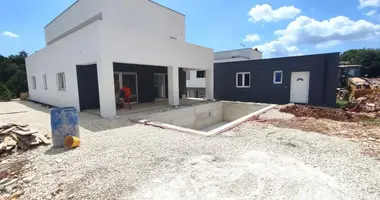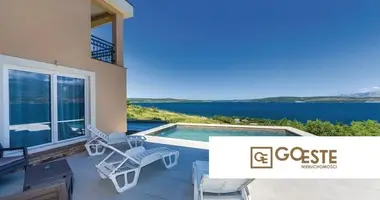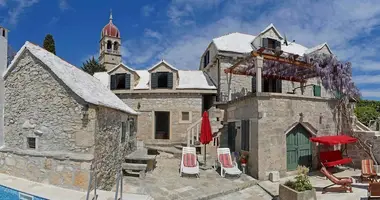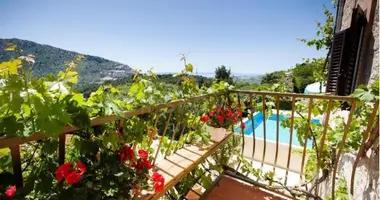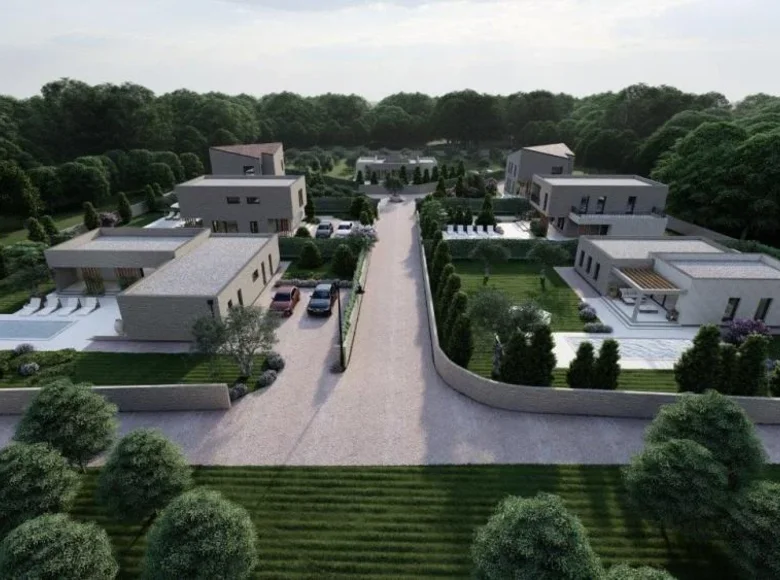Nowe wille w prestiżowym Svetvinčenat, pomiędzy Pulą i Rovinj!
Istnieje możliwość zakupu wszystkich 7 willi teraz w pakiecie, aby stworzyć idealne luksusowe wille resort!
Z dumą prezentujemy ten idealny, nowoczesny dom rodzinny, położony w jednym z najbardziej wysuniętych miejsc półwyspu Istryjskiego, słynnego miasta Svetvinčenat. Jest to projekt wysokiej jakości nowoczesnego bungalow położony w małym prywatnym kompleksie składającym się w sumie z 7 willi. Lokalizacja kompleksu została starannie wybrana, aby umożliwić przyszłym właścicielom cieszyć się luksusem spokoju i maksymalnej prywatności, w otoczeniu nietkniętej przyrody, manicure gaje oliwne i winnice.
Kompleks, który również mieści tę willę, znajduje się zaledwie kilka minut jazdy od malowniczej miejscowości zwanej Juršići. Wybrana lokalizacja zapewnia spokój, prywatność i komfortowe życie w willach, biorąc pod uwagę, że wszystkie niezbędne udogodnienia do codziennego życia znajdują się w bliskiej odległości.
Inwestor zwraca dużą uwagę na szczegóły podczas budowy, wykorzystując niektóre z najbardziej nowoczesnych technik i wysoko cenionych materiałów na rynku. Ponadto zwrócono szczególną uwagę na pozycjonowanie willi wewnątrz kompleksu, zapewniając, że każdy z nich oferuje prywatność i odosobnienie od widzów.
Jesteśmy przekonani, że znajdziesz wymarzony dom w tym projekcie, a także doskonałą okazję dla własnych inwestycji turystycznych, z gwarantowanym zwrotem z inwestycji.
OPIS WŁASNOŚCI:
Kompleks składa się z kilku różnych rodzajów willi, a my przedstawiamy wam jedną z nich. Jest to atrakcyjny nowoczesny domek z kamiennymi szczegółami, który jest głównym połączeniem z Istria i dobrze znanej kultury tego regionu.
Jest to willa o łącznej powierzchni 125,39 m2. Po wejściu do willi znajduje się foyer podzielający przestrzeń willi na dwie części, miejsca do spania i życia przeznaczone do codziennego życia i rozrywki.
Część willi przeznaczona do codziennego życia jest zaprojektowana jako przestronny, otwarty obszar bez podziału ścian. Posiada dużą nowoczesną kuchnię z wyspą, przestronną jadalnię z dużą przestrzenią dla całej rodziny, a wreszcie komfortowy salon idealny do relaksu i rozrywki. Cała przestrzeń jest oświetlana przez naturalne światło przez duże szklane drzwi przesuwne, zapewniając widoki i dostęp do zadaszonego tarasu, ogród krajobrazowy i zapraszający basen.
Im bardziej prywatna lub nocna część willi składa się z trzech wygodnych sypialni, z których jedna posiada własną garderobę i łazienkę, podczas gdy pozostałe dwie sypialnie dzielą łazienkę. Każda sypialnia posiada duże szklane drzwi, które pozwalają na dużą ilość naturalnego światła w przestrzeni. Nie wolno nam zapominać, że w holu obok wejścia do willi znajduje się pomieszczenie techniczne, które służy również jako pomieszczenie magazynowe lub użytkowe, toaleta dla gości oraz pomieszczenie do przechowywania kurtek i butów.
Wynajęci projektanci zajęli się dekoracją i projektowaniem willi, koncentrując się na każdym szczególe w pokojach, więc każdy z nich w pełni służy swojemu celowi. Wraz z wysokim poziomem luksusu i elegancji, wielki nacisk kładzie się na komfort i przytulność podczas pobytu w willi, jak również ciepłą atmosferę prawdziwego domu rodzinnego.
WILLA PODSTAWA:
Wspomniana willa znajduje się na przestronnej działce o powierzchni 800m2. Dziedziniec willi jest całkowicie zamknięty kamienną ścianą, zapewniając maksymalną prywatność podczas pobytu na zewnątrz. W centralnej części boiska znajduje się przestronny basen o średnicy 9mX3m (27m2) z tarasem słonecznym i plażą. Obok basenu, można zrelaksować się na powyższym zadaszonym tarasie z kuchnią letnią, idealny do zabawy przyjaciół i rodziny.
Krajobraz stoczni obejmuje różne rośliny śródziemnomorskie, takie jak drzewa oliwne, sosny nisko rosnące i inne rośliny dekoracyjne. Ma to na celu osiągnięcie poczucia maksymalnej prywatności przy jednoczesnym potwierdzeniu luksusu i wyjątkowości każdej willi. Automatyczny system nawadniania dba o zieleń i rośliny dekoracyjne, co znacznie ułatwia utrzymanie stoczni dla przyszłych właścicieli. Ponadto, nie musisz martwić się o najmłodszych członków rodziny, ponieważ jest wystarczająco dużo zielonej przestrzeni na dziedzińcu dla beztroskiej zabawy i relaksu w ciągu dnia.
INFORMACJE DODATKOWE I TECHNICZNE:
- Każda willa będzie miała klimatyzację w każdym pokoju, ogrzewanie podłogowe (woda) przez pompę ciepła we wszystkich pokojach, a kominek w salonie.
- Wysokiej jakości stolarka jest instalowana z wysokiej jakości wełnianą izolacją termiczną i dźwiękową o grubości 15 cm na elewacji.
- Wysokiej jakości, duża ceramika będzie używana jako pokrycia podłogowe we wszystkich pokojach, z wyjątkiem sypialni, gdzie starannie dobrane podłogi parkietowe przeznaczone do ogrzewania podłogowego.
- Kupujący mają obecnie możliwość częściowego wpływu na dekorację willi we współpracy z projektantem i inwestorem.
- Dodatkowa opcja instalacji 6x3m bioklimatic pergola obok basenu, który obejmuje kuchnię letnią (grill gazowy + zlew), jest dostępna za dodatkową opłatą.
- Willa jest sprzedawana z wysokiej jakości designerskimi meblami i podpisem producenta.
- Wszystkie urządzenia techniczne willi stanowią jedną z najlepszych technik jakości dostępnych na rynku od renomowanych producentów.
- Planowana data zakończenia to koniec 2024 r., z możliwością przeniesienia się na koniec roku lub najpóźniej do początku 2025 r.
Sygn.: RE- U- 28878
Całkowite dodatkowe koszty poniesione przez nabywcę nieruchomości w Chorwacji wynoszą około 7% całkowitych kosztów nieruchomości, co obejmuje: podatek od nieruchomości (3% wartości nieruchomości), prowizję agencyjną / pośrednika (3% + VAT od prowizji), opłatę adwokacką (ok. 1%), opłatę notarialną, opłatę za rejestrację sądu oraz oficjalne poświadczone koszty tłumaczeń. Agencja / umowa brokerska jest podpisywana przed odwiedzeniem nieruchomości.








