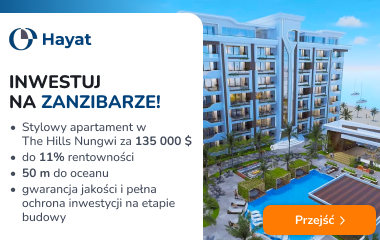Oferujemy wyłącznie na sprzedaż dom z ogrodem i trzema miejscami parkingowymi, w nowym nowoczesnym kompleksie czterech domów, położony 3 minuty od plaży Oasis w miejscowości Lozenets.
Brak opłaty za utrzymanie.
Dwa domy mają akt 14 (szorstki certyfikat budowlany).
Początek budowy - 2023, a po uruchomieniu nieruchomości, istnieje możliwość, aby dodać basen / jacuzzi lub wykorzystać taras na dachu. Okres realizacji - 1 rok po podpisaniu umowy wstępnej.
Termin - czerwiec 2025 r.
Parametry:
Położony w prywatnych dziedzińców z pionowym układem i krajobrazu, domy są oferowane z dwóch możliwych opcji dystrybucji:
Nieruchomości mają widok na morze.
Domy są sprzedawane zgodnie z bułgarską normą krajową, z możliwością "pod klucz" prac wykończeniowych, jak również z designerskich mebli.
Wymagania
Aby uzyskać więcej informacji, skontaktuj się z brokerem odpowiedzialnym za ofertę.
Wskazana cena jest bez podatku VAT.
Przeglądy
Jesteśmy gotowi do organizacji przeglądania tej nieruchomości w dogodnym dla Ciebie czasie. Proszę skontaktować się z odpowiedzialnym agentem nieruchomości i poinformować ich, kiedy chcesz, aby przeglądacze ustawione. Możemy również pomóc w biletach lotniczych i rezerwacji hoteli, jak również z ubezpieczenia podróży.
Rezerwacja nieruchomości
Możesz zarezerwować tę nieruchomość z niepodlegającym zwrotowi depozytem w wysokości 2000 Euro, płatnym kartą kredytową lub przelewem bankowym na nasze konto bankowe firmy. Po otrzymaniu depozytu nieruchomość zostanie oznaczona jako zarezerwowana, żadne dalsze przeglądy nie zostaną przeprowadzone z innymi potencjalnymi nabywcami, a my zaczniemy przygotowywać niezbędne dokumenty do zakończenia transakcji. Aby uzyskać więcej informacji na temat procedury zakupu i metod płatności, należy skontaktować się z odpowiedzialnym agentem nieruchomości.
Usługi po sprzedaży
Jesteśmy renomowaną firmą z wieloletnim doświadczeniem w branży nieruchomości. W ten sposób będziemy z Tobą nie tylko podczas procesu zakupu, ale również po zakończeniu transakcji, zapewniając Ci szeroki zakres dodatkowych usług dostosowanych do Twoich wymagań i potrzeb, tak, że można w pełni korzystać z nieruchomości w Bułgarii. Usługi po sprzedaży oferujemy obejmują ubezpieczenie nieruchomości, prace budowlane i naprawcze, wyposażenie, księgowość i pomoc prawną, odnowienie umów na energię elektryczną, wodę, telefon i wiele innych.
| Morze | 100 m |

