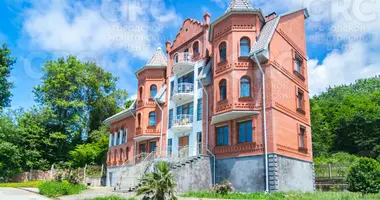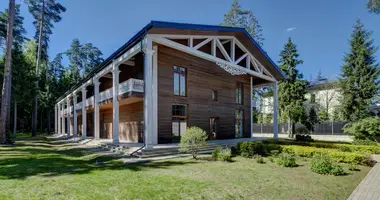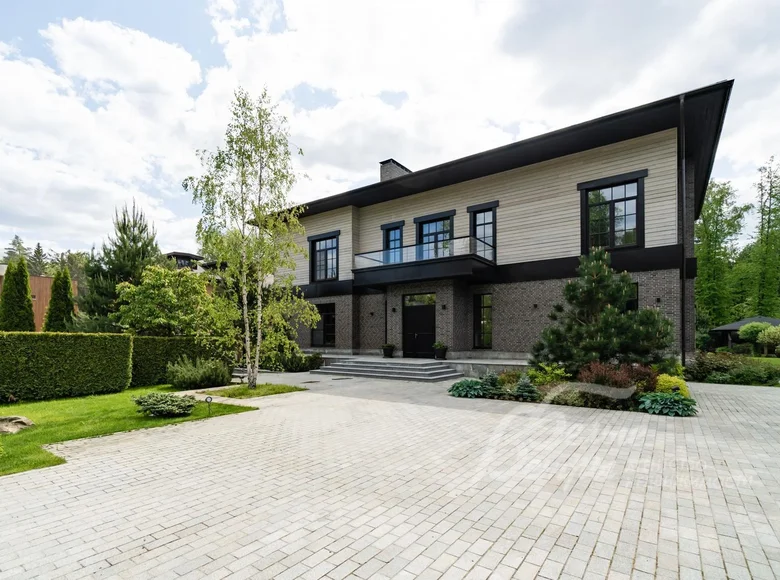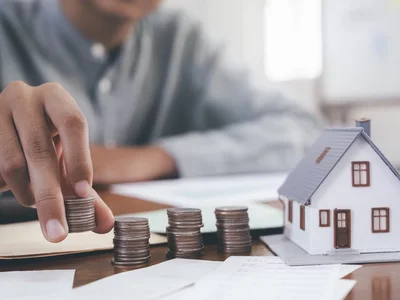Kod obiektu w bazie danych Agencji: 208- 237, autostrada Kijowa, 38 km od MKAD, VIK k / p (Kuznetsovo). Umeblowany pałac premium w strzeżonej, zamieszkałej wiosce otoczonej lasami. Dom porowatej ceramicznej cegły, wyłożona spektakularną niemiecką cegły klinkieru, sklejki i granitu. Nowoczesna architektura, wykończenia projektowe wykonane z drogich i naturalnych materiałów: trawertyn, szereg cennych gatunków drewna, marmur. Potężna inżynieria: centralna wentylacja tyłowo-wysokościowa, system Smart Home, system dostępowy Intercom, generator rezerwy gazu. Przepływ basen, kąpielisko z salonem z barem, sala bilardowa, kino, drugi-światło z dużym autorem żyrandol. Duży obszar patio 1 piętro i taras na dachu obsługiwanym na 2 piętrze. "Simming" szerokie schody. Meble i wyposażenie czołowych producentów elitarnego segmentu. Na miejscu, drogi projekt krajobrazu - wiele dorosłych drzew, kwiaty i ogrody, szklarnia, autopoli. Dobrze utrzymany obszar leśny z dostępem do lasu. Typ budowy: zamieszkały przez / p. Pl. 1200sq.m.pl. działka 24 setki. Etap przygotowania: Umeblowane. Sypialnie: 4. S / węzły: 4. Liczba s / węzły niekompletne. Pokoje łącznie: 10. Ważne opcje: basen (przepełnienie, miska 10.5x3,5 m, głębokość 1,4- 1,8 m z prądem przeciwprądowym i hydromasażem); sauna; apartament dla personelu (2 sypialnie); taras (2 szt.); kominek; piwnica chłodna; maszyna wewnętrzna: 3; wentylacja środkowego tailorstretch, system Smart House, system intercom, bilard, cygaro, kino, sala gimnastyczna, bielizna, drugie światło, taras, wyeksploatowany dach (taras). Okna: drewniane okna z podwójnym szkłem (2- komora (sosna) Becker, energooszczędne). Rok budowy domu: 2016. Krew: miękka. Parter: korytarz halowy 49 m2, kino ze sceną (niewykończone) 88 metrów kwadratowych.m, bilard-sigar 36 metrów kwadratowych, sala myśliwska 16 metrów kwadratowych.m, siłownia 57 metrów kwadratowych.m, pokój wolnego użytku (mieszkalny) 14 metrów kwadratowych.m, pralnia 5 metrów kwadratowychs.m, tech.room 10 metrów kwadratowych.m (główny odkurzacz i jedna z ich części PVU są zainstalowane), 2 szyny 18 metrów kwadratowych.m, server- hardereb 18 metrów kwadratowych.m, pantry 23 metra kwadratowe.m, chłodnica 7 metrów kwadratowych, tech.room 13 metrów kwadratowych (z jednej części PVU)..
1 piętro: przedsionek 4 m2, dwulekka sala o powierzchni 62 m2, garderoba 14 m2, łazienka 4 m2, łazienka 6 m2, łazienka 6 m2, łazienka 27 m2, klatka schodowa 11 m2, pokój gościnny 13 m2, jadalnia 37 m2, kuchnia 26 m2, spiżarnia w kuchni 14 m2 meters.m, pokój dzienny 53 m2, basen przechodniowy o powierzchni 7 m2, basen o powierzchni 81 m2 (przetłumaczony, z antykiem i hydromasażem), pokój prysznicowy o powierzchni 7 m2, pokój z barem, taras o powierzchni 110 m2, łazienka o powierzchni 2 metrów kwadratowych, prysznic o powierzchni 6 m2, pokój parowy 11 m2, szafka (na górze) 7 m2, pokój wypoczynkowy 45 m2 z barem, taras o powierzchni 1 m2, taras o powierzchni 110 m2;
2. piętro: okrągła halla-galeria nad drugim światłem 52 metrów kwadratowych.m, sypialnia master 23 m ² z łazienką 19 metrów kwadratowych.m i garderoba 19 metrów kwadratowych.m, sypialnia 22 m ² z łazienką (dzieci) 19 metrów kwadratowych.m, sypialnia 24 m ², balkon 13 metrów kwadratowych m ², taras na 2. piętrze 120 m ².. Dekoracja wnętrz: dom ma premium dekoracji. Większość ścian i części podłogi są oddzielone przez naturalny trawertyn (tylko 600 metrów kwadratowychs.m, przetwarzanie przeprowadzono w 13 cyklach), pokój odpoczynku w łaźni (ściany, sufit) i wiele innych pokoi są oddzielone przez tablicę dębu. Sufity nad basenem i w sąsiednim pomieszczeniu są oddzielone deską oczyszczoną ciepłem. W salonach - ściany malowane. Podłogi pod dachówkami - z podgrzewaniem wody; reszta podłogi jest pokryta - z parkietem inżynieryjnym marki premium Finex ręcznie wykonane podłogi (koszt 7000 rubli. / m2). Podłoga w siłowni to naturalny parkiet sportowy. Taras 2. piętro (120 m2) - dach operacyjny z Rezitrex (Niemcy) jest rozmieszczony - wodoszczelność, izolacja 25 cm, membrana dachowa, pokryta deską DCK. Sufity są wielopoziomowe z podświetleniem. Oprawy oświetleniowe w domu i na ulicy - premium marki DELTA LIGHT (Belgia). Pływające szerokie (140 cm) schody od 1 do 2 piętra, z wygodnym wzniesieniem - kroki od kolei, wykończone dębem i przymocowane do ściany każdy indywidualnie. Szkło hartowane, poręcze - dąb. Wszystkie białe rury w domu - od Villeroy Boch, mieszalniki pod prysznicem - z termostatami, przegrody prysznicowe marki premium Duka (Włochy). Wszystkie komunikaty są rozwiedzione. Elektryka (gniazda, przełączniki) - Yung, Zehnder grzejniki rurowe (Niemcy). Zainstalowano system zabezpieczający przed nieszczelnością (po wycieku, zamknięcie zasilania wodą) oraz obieg recyrkulacji ciepłej wody. Lampy energooszczędne, przełączniki mijania. Drzwi wewnętrzne - wykonane z litego drewna (ze sprzętem FORLANI, Włochy) wykonane zgodnie ze szkicami holenderskich architektów (3t. €/ szt.), w piwnicy - drzwi UNION (Włochy). Marmurowe parapety. Dom posiada również centralny budynek w Beam Electrolux odkurzacz. Drewniany kominek - z kominkiem typu gilotyny, produkowany we Włoszech), wykończony marmurem. Łaźnia z piecem drewnianym, z dużą powierzchnią wyłożoną naturalnie kamiennym chlorkiem talkowym i kanałami powietrznymi, które pozwalają na utrzymanie jednolitego ciepła przez długi czas. Ściany łaźni parowej są wykończone cedrem kanadyjskim. Pokój relaksacyjny w łaźni jest wykonany w stylu alpejskim przez mistrzów drewna czerwonego z dębowego masywu (ściany i sufit na wysokości do 5m). Ze wspólnych pokoi domu i sypialni gościnnej jest dostęp do dziedzińca (patio) o powierzchni 110 metrów kwadratowych.m, jego podłoga jest wykończona granitem, jest markiza z automatycznie wysuniętym wierzchołkiem tkaniny o powierzchni około 30 metrów kwadratowych.m Taras na drugim piętrze z tarasu Multi- Deck.. Wsparcie techniczne: 2 kotły Wiessmann o mocy 125 kW (praca według systemu kaskadowego - z kolei zapewnia niezawodność i długą żywotność. Kocioł wiessmann 350l, wielostopniowa stacja oczyszczania wody. System centralny wentylacja tyłem do końca (Szwecja, wiodący producent), centralny dopływ (1 jednostka) i spalin (3 bloki) z odzyskiwaniem ciepła. Dodatkowo, jest odpływ do basenu. Intercom system dostępu - pozwala otworzyć drzwi wejściowe i bramy ze smartfona, komunikować się ze wszystkimi członkami rodziny podłączonymi do tego systemu, nawet będąc daleko od domu. Alarm bezpieczeństwa domu i miejsca, system nadzoru wideo. System Smart House Control 4 (wiodący amerykański producent) jest zainstalowany - kontrola z telefonu: zasłony, oświetlenie, telewizja i inne media (w tym muzyka h.). Można również zarządzać klimatem w domu, włączyć system bezpieczeństwa, zobaczyć za pomocą kamery, która dzwoni do drzwi / bramy, otworzyć i zamknąć. Cichy Wi- fi z Ruckus (wysokiej klasy, 8- 9 routerów, działa w całym miejscu i w domu). Zapasowe źródło zasilania jest generatorem gazu, który włącza się automatycznie, moc 15 kW, znajduje się na ulicy. Wnętrze domu jest wykonane w dużych kaszarach włoskiej marki LECHUZA i jest wyposażony w system autopolityczny. Pokój bilardowy jest wyposażony w specjalny system wentylacji powietrza spalinowego.. Meble, wyposażenie: dom jest w pełni wyposażony w luksusowe drogie meble i urządzenia. Kuchnia z wyspą jest wykonana w nowoczesnym stylu przez czeską firmę HANÁK. Posiada wiele wygodnych, przemyślanych półek i przedziałów do przechowywania domowych narzędzi, naczyń i produktów. Kuchnia wyposażona jest w najnowszą generację technologii Miele: ekspres do kawy, kuchenka mikrofalowa połączona jest z łaźnią parową, piec 5-konferencyjny z możliwością łączenia, piekarnik, zmywarka (otwarty klikając). Lodówka Liebherr. Luminaire nad wyspą wyprodukowaną przez Włochy. W kuchni spiżarnia jest wykonana przez projektantów. Przemyślałem najmniejszy szczegół! Ma budynek w szafce na wino i dużą zamrażarkę z Liebherr. W jadalni znajduje się stół z masywnym blatem wykonanym z litego drewna, a krzesła pokryte są naturalną skórą (zarówno z włoskiej fabryki Cattelan, Italia) oraz metalową bazą włoskiej marki CATTELAN. Wszystkie meble nadwozia są zaprojektowane w jednym nowoczesnym stylu, produkowane specjalnie do tego projektu pod nadzorem projektantów i zgodnie z wymogami bezpieczeństwa dla pomieszczeń mieszkalnych. Odzież jest wykonana przez pana Doorsa dla indywidualnych szkiców projektantów zajmujących się napełnieniem domu. Projekt ma gwarancję 10 lat. Duży, oryginalny żyrandol na drugim świetle, wykonany według indywidualnych rozmiarów przez znanych holenderskich projektantów (28 tysięcy €). Wyposażony w mechaniczny system schodzenia i podnoszenia dla ułatwienia użytkowania i pielęgnacji. Polerowane drewniane konsole i tumba (jadalnia, sala, sypialnia) są wykonywane zgodnie z indywidualnymi szkicami projektantów w laboratorium zajmującym się produkcją luksusowych mebli drewnianych. Biblioteka jest urządzona w brutalnym stylu: wyposażony w masywny gabinet do przechowywania książek i dokumentów, pulpit z blatem z karagaru jest wykonany w prywatnym warsztacie. Wszystkie oświetlenie w domu z LIGHT DELTA (Belgia, prawodawca mody, lider rynku oświetlenia architektonicznego, przylega do lakoniczny nowoczesny styl, stawiając funkcjonalność na czele). W salonie w łaźni: sofa włoskiej marki Ditre Italia, system karaoke i lodówka do napojów chłodzących. Sala gimnastyczna wyposażona jest w symulatory od najlepszych światowych producentów, podłoga z parkietu sportowego. Ruptur bilard stół, rosyjski, 10 stóp.. Typ strony: z profesjonalnym krajobrazem.Poprawa jakości gruntów: drzewa posadzone na miejscu: tui, sosny, czerwony klon, brzoza, jabłoń, gruszki, śliwka, wiśnia; krzewy i kwiaty: porzeczki, agrest, jagody, wisienka i irga, azalia, rododendrony, brzoza, lilac, jaśmin i wiele innych.\ nStatus of the Earth: IZHS. Duży ogród różany z ogromną liczbą stale kwitnących róż: soil- bloody, tea- hybryda, tkanie i inne. Roll trawnik, autopolitan działki i ogrodu, angielska szklarnia z autopolitan i otwierające okna. Ścieżki wykonane z naturalnego granitu (antypoślizgu). Jest twoja droga do lasu. Wyposażony w granitowy parking dla 6 samochodów. Obszar dobrze odżywiony otoczony ogrodzeniem został oświetlony wzdłuż torów. Zjeżdżalnia dla dzieci została zbudowana z możliwością jazdy nie tylko latem, ale także zimą na rurze. Kurczak... Budynki dodatkowe:
- Budowa pomocnicza o powierzchni 150 metrów kwadratowychs.m, 2- historia, cegła, w stylu domu:
▪▪ piwnica: kotłownia (dla całego kompleksu) 31 metrów kwadratowych.m, pokój dzienny dla personelu 55 metrów kwadratowych.m, obejmuje: hall- arrior 11 metrów kwadratowych.m, łazienka (z prysznicem) 4.2 metrów kwadratowych m, kuchnia - jadalnia (wyposażona) 13,2 metra kwadratowegos.m, sypialnia 14.5 m ², sypialnia 7.5 m ²;
▪▪ 1. piętro: garaż na dwa samochody 60 metrów kwadratowych.m z powierzchnią warsztatową (wyposażony w system przechowywania, umywalka i prysznic), baldachim na jeden samochód 28.7 metra kwadratowegos.m;
- altana pokryta o powierzchni około 30 metrów kwadratowychs.m, z jadalnią i barbecue. Wyposażony w rosyjski piec, barbecue mangal do kotła. Woda (ciepła i zimna), ścieki są połączone.. Komunikacja:
gaz - jest (główny),
e / e - jest (15 kW),
dostawa wody - centralna (+ własna studnia),
kanalizacja jest scentralizowana
bezpieczeństwo - istnieje (KPiB). Infrastruktura: W pobli? u wsi s? sklepy, rynki warzyw i ryb, kompleksy rozrywkowe, centra sportowe i medyczne, szko? a. Kaskada stawów z kilkoma wyposażonymi plażami oferuje organizację produktywnych połowów. Infrastruktura wsi Rassudovo, Svitino.







































