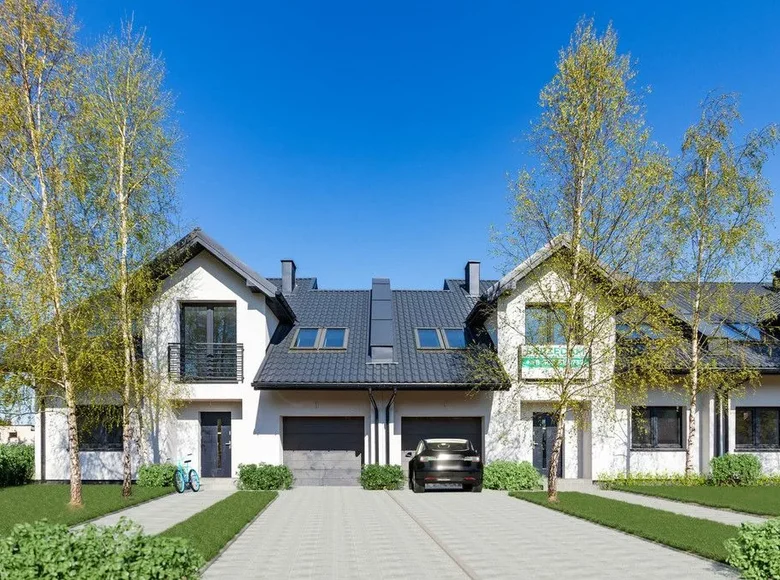






424 m² - edge house
323 m² - middle house
Garage in the block of the building + outdoor parking space
two balconies + terrace
Great possibilities of interior arrangement
The house consists of two floors with an attic:
Ground floor 83.13 m²
- vestibule: 5.13 m²,
- hall: 3.35 m²,
- WC: 1.28 m²,
- living room: 25.56 m²,
- Kitchen and dining room: 19.27 m²
- boiler room: 7.48 m²,
- garage: 21.06 m².
1st floor 75.24 m²
- room 1: 8.88 m²,
- room 2: 12.97 m²,
- room 3: 13.99 m²,
- room: 12.30 m²,
- wardrobe: 2.81 m²,
- bathroom: 5.70 m²,
- laundry room or bathroom 2: 6.74 m²,
- hall: 4.88 m².
- stairs: 5.15m².
Each of the houses has driveways to garages and approaches to houses - made of cobblestones matched in color with a panel fence with a gate and a wicket.
Foundations - concrete block
Traditional ceilings - monolithic, concrete B20
Internal stairs - reinforced concrete, attic hatch.
Structural walls - ceramic block + polystyrene 20 cm., partition walls also ceramic block
Roof-insulated 30cm wool + OSB22 board, anthracite metal roof tile, Fakro chimney hatch.
External walls insulated - polystyrene 20 cm / graphite, gravitational ventilation, system chimneys with ventilation.
- thin-layer silicone plaster, plaster mass resistant to dirt and biological corrosion, steam permeable.
Door joinery - external anti-burglary door in anthracite color, 56mm thick, glazed by Wikęd.
Window joinery - PVC - three-glazed Salamander roof windows Fakro
Horman sectional garage door (insulated)
Walls finish - Knauf MP75 gypsum plasters, painted white, floors are smoothed.
Water and sewage installations - receiving points secured with plugs without white assembly and fittings.
Central heating installations - panel radiators and a condensing oven
Floor heating - in the vestibule, kitchen and bathrooms upstairs and a toilet
Electrical installation - distributed, terminated with sockets and switches with accessories
Alarm, computer and RTV installation - distributed
Connecting the fireplace in the living room
* The graphics attached in the announcement are computer visualizations. They contain a 100% representation of the real layout of the building, the arrangement of windows, directions of light, etc., so they are an inspiration for the interested buyer on how to use the potential of the space of this house.
Location
The property is noteworthy primarily in terms of the attractive location of the investment in the southern part of the city of Błonie. This is a dream place - it meets all the conditions that most Polish families care about. First of all, we have quick access to the center of Warsaw, the exit route to Poznań, and the S-8 motorway. On the other hand, we are far enough from the city to gain peace, escape from the bustle of the city and experience a peaceful rest in your own garden. The location of the estate also ensures the proximity of schools, kindergartens, nurseries and bus stops. To the railway station and full urban infrastructure about 1.8 km. The commune road through which the residents will pass is a local asphalt road with paved access to the property. We heartily recommend the houses we offer.
Legal status
Each premises is a separate property, land and mortgage registers will be created for them at the time of sale. The investment is carried out in accordance with the building permit.
]]>