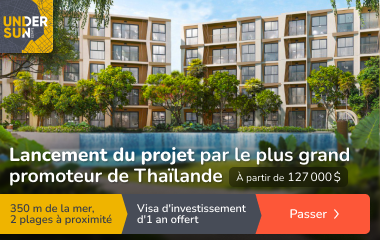La parcelle est un plan rectangulaire de terrain d'une superficie de 1714 m2, partiellement boisé avec une maison et deux dépendances d'un caractère résidentiel situé sur elle. 1363 m2 de terrain vert.
Maisons
Ces trois propriétés sont un travail de maçonnerie solide des années 80 du siècle dernier, sur lequel le temps a laissé sa marque, d'autant plus qu'elles restent vides vous attendant.
La maison est une structure simple avec trois étages au-dessus du sol et un sous-sol, couvert de bardeaux de bitume.
La partie aérienne a une superficie d'environ 164 m2.
Sur son premier niveau il y a une cuisine, un salon, une salle de bains et un hall. La cuisine est une pièce séparée.
Le deuxième étage est occupé par trois chambres, un WC et une salle de bains.
Le troisième est le grenier. Cette partie de la maison n'est pas isolée.
Le sous-sol de la maison avec le garage prend 90 m2. Il est actuellement divisé en une chaufferie, une buanderie et une salle à tout usage.
Les dépendances sont deux constructions indépendantes. L'une a une superficie de 40 m2, l'autre de 80 m2. Ils n'ont pas été utilisés depuis des années, mais après d'éventuelles rénovations, ils peuvent être utilisés, par exemple, comme maisons pour vos invités parce qu'ils sont pleinement fonctionnels.
Actuellement, la chaleur dans la maison et l'eau chaude proviennent d'un poêle à gaz à double fonction situé dans la chaufferie de la maison.
Le gaz est en route. L'eau froide vient de la ville. Il y a aussi un système d'égout en route, mais la maison est actuellement desservie par une fosse septique scellée.
Lieu
Cette partie de Białołęka est calme et verte, et parce que c'est Tarchomin, vous trouverez un excellent accès à n'importe quelle partie de la ville de la rue Modlińska à proximité.
Près de la propriété il y a également Galeria Północna avec tous les avantages qu'il offre.
Les questions officielles peuvent être traitées rapidement dans le bureau communal voisin.
]]>
