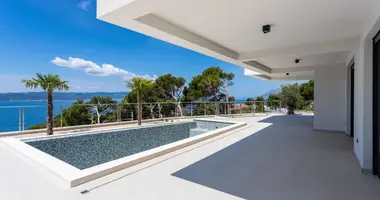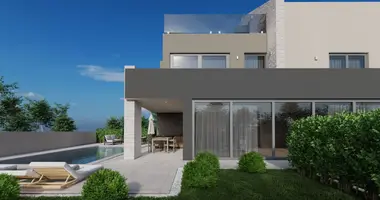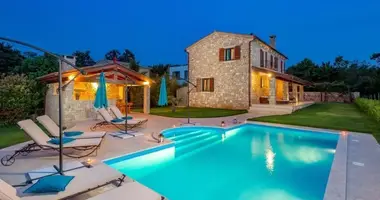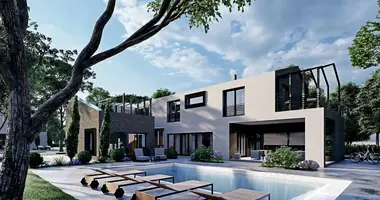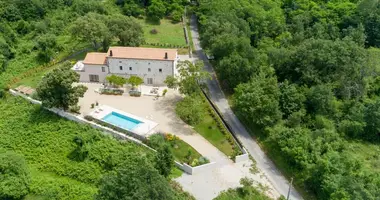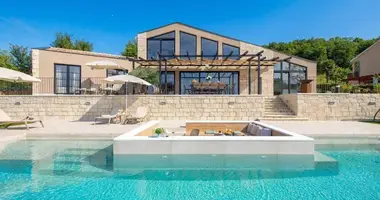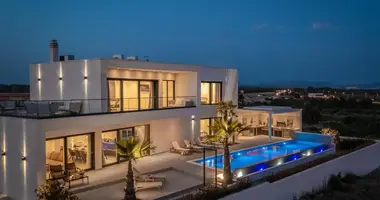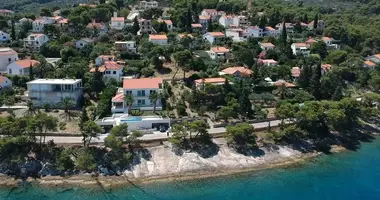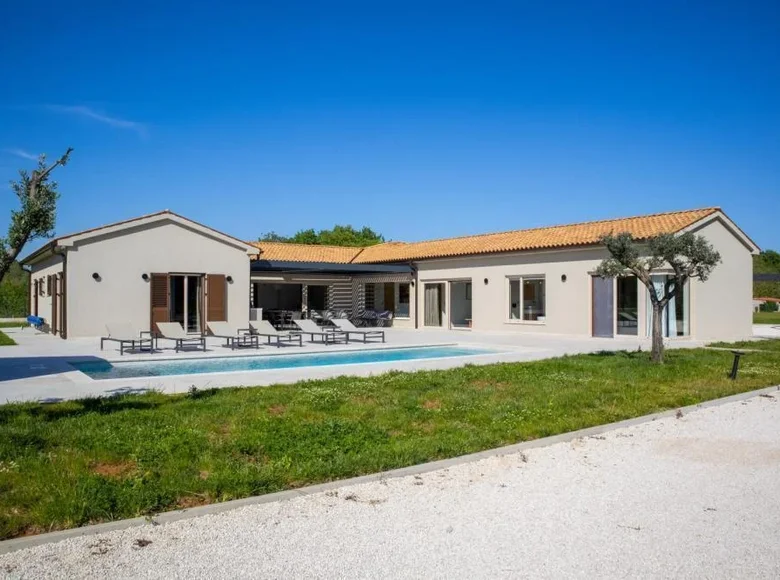Beautiful modern villa in Valtura-Liznjan area on 5764 sq.m. of land, half a hectare!
Total area is 280 sq.m. Land plot is 5764 sq.m.
Located just 7 km from the sea and natural beaches, this luxurious modern ground floor villa is nestled in a slightly secluded area.
We proudly present this private villa, situated in a gently isolated location near beautiful natural beaches and crystal-clear waters. What sets this villa apart from all others is its secluded location, offering maximum privacy and peace to its future owners. It's a rare opportunity in our market precisely because it's a high-quality property built exclusively for the owner's needs, always used solely for private purposes without tourist rental. Constructed to the highest building standards with top-quality materials and equipment, the house's architecture aligns with today's construction trends, giving the property a unique character.
We must highlight that the villa is surrounded by a large number of beautiful olive trees on a landscaped and private plot of 5764m2. With agricultural land surrounding the villa, privacy and tranquility are ensured due to the impossibility of further construction in this location.
Dive with us into this unique villa, worthy of your full attention!
Description of villa:
This is a quality one-story house consisting of a total of 280m2 of net living space. Every square meter of this villa is maximally utilized to achieve a high level of comfort and practicality. Upon entering the villa, we are greeted by the foyer with a space for a wardrobe, leading us to the living area designed as an open space without dividing walls. Here, you can entertain and socialize with your family and friends in a comfortable and spacious living room, followed by a larger and more spacious dining area sufficient for the whole family, and a modern, fully equipped, high-luxury kitchen with top-of-the-line appliances from one of the most respected manufacturers on the market. Adjacent to the kitchen is a larger storage room ideal for various household supplies.
What makes staying in this villa's living space special are the high ceilings and prominent wooden roof beams, creating a unique atmosphere and serving as an interesting detail of the design. We must not overlook the beautiful glass surfaces that adorn the interior of the villa, allowing plenty of natural light to penetrate the space, achieving a sense of connection and harmony between the exterior and interior of the villa. One of the special features is a large fixed glass wall next to the kitchen with a direct view of the illuminated olive tree, part of the courtyard, and the greenery surrounding the entire property. Additionally, from this space, through larger sliding glass doors measuring 2.40 m in height and 6 m in width, there is direct access to the covered summer terrace, courtyard, and pool.
In the aforementioned foyer of the villa, there is also a guest toilet and a smaller storage room.
The villa consists of a total of 4 comfortable bedrooms, each with its own bathroom, while one of them represents the largest master bedroom with access to a private SPA area with a Finnish sauna and gym, with glass walls providing a view and private access to the courtyard and pool.
The aforementioned covered summer terrace, accessible from the villa's living area, consists of a seating area, as well as a professional summer kitchen. A special detail of this terrace is the fixed electric cover with movable wings, which can be opened or closed at will using a remote control.
For the interior of the villa, we must especially highlight the high-quality furniture signed by manufacturers and designers, carefully chosen by the owner and custom-made exclusively for this villa, adding to the feeling of luxury, maximum comfort, and authenticity. Every piece of furniture is made of top-quality materials.
Garden:
The villa is situated on a spacious and completely fenced plot of 5764m2, of regular shape, with every part of the courtyard cleverly utilized to ensure a high level of privacy and peace. Thus, entering the villa's courtyard through an electric sliding gate provides private car access to the villa all the way to the designated parking area for multiple cars. You don't have to worry about your beloved vehicles because the parking is covered, and an extension to a garage space is possible. Alongside rows of olive trees, the central part next to the villa features a heated pool measuring 10mX4m, with a sunbathing area and the aforementioned covered summer terrace with a summer kitchen and an electrically operated pergola covering its 45 m2.
To ensure maximum comfort and simplify the care of the large courtyard, an automatic irrigation system has been installed. A special atmosphere is created during the night with numerous smart and interesting lighting solutions for the courtyard and the exterior of the villa.
With all its amenities and spacious yard, as well as smartly organized interior space, this villa represents one of the rare properties in our market, leaving you as future owners enough space for further personalization and adaptation.
Additional info:
- The villa is equipped with underfloor heating in all rooms, has a heat pump for water, and air conditioning in each room.
- Top-quality aluminum/PVC joinery has been installed, as well as high-quality facade insulation ensuring a high level of energy efficiency of the villa (A+).
- A surveillance system with motion sensor and alarm system has been installed.
- In fact, it is a semi-smart villa, which means that almost all functions from the pool and water heating to cooling and heating the living space of the villa can be controlled via a smart mobile application from anywhere in the world.
- The villa is sold fully furnished with all high-quality furniture from renowned manufacturers with designer signatures.
- The ownership of the villa is in order.
In short, this is a villa of special character, of top quality, which we are sure will captivate you at first sight. For any additional questions, necessary information, or the desire to organize a viewing of the villa, feel free to contact us.
Ref: RE-U-29873
Overall additional expenses borne by the Buyer of real estate in Croatia are around 7% of property cost in total, which includes: property transfer tax (3% of property value), agency/brokerage commission (3%+VAT on commission), advocate fee (cca 1%), notary fee, court registration fee and official certified translation expenses. Agency/brokerage agreement is signed prior to visiting properties.









