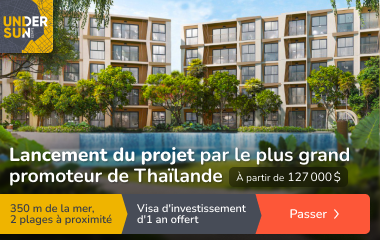La maison d'une superficie totale d'environ 140 m2 est située sur un terrain de 450 m2 et se compose de trois étages. Au rez-de-chaussée il y a une cuisine lumineuse partiellement reliée à la salle à manger, un salon spacieux avec accès à la terrasse et gazebo, ainsi qu'une toilette. Au deuxième étage il y a trois chambres, dont l'une dispose d'un dressing et d'une salle de bains. Dans le grenier il y a une buanderie et un espace ouvert qui peut être utilisé comme bureau ou salle de gym. Il y a un garage pour deux voitures, une terrasse et un jardin paysager. Vous pouvez garer une autre voiture sur le site. Les équipements comprennent : un espace fonctionnel, un jardin bien entretenu, une installation photovoltaïque de 5,7 kW, une terrasse en pergola dans la version supérieure avec la fonction de réglage de l'angle des lamelles, chauffage et éclairage. Il y a aussi un système d'irrigation automatique, le drainage, la tondeuse automatique Bosch, l'éclairage extérieur, le système central de surveillance et le débit, les détecteurs de fumée et de gaz.
L'entrée est bordée de cubes en béton, il ya un endroit pour 4 voitures et une porte électrique. L'emplacement à côté du pont Severny et les rues Modlinskaya et Torunskaya modernisés offre un accès pratique au centre de la capitale.
L'infrastructure de service, de commerce et d'éducation est bien développée, près du centre commercial M1 Brand. Les pistes cyclables environnantes, les réserves naturelles et les complexes forestiers contribuent aux loisirs actifs et à une vie confortable dans une zone verte.
]]>

