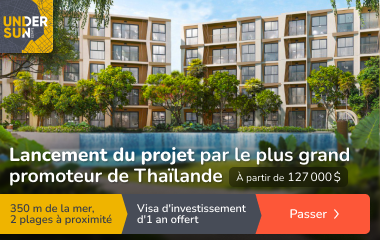Ici vous trouverez une combinaison attrayante de la tranquillité de la campagne et l'accessibilité des équipements urbains.
La maison offre un aménagement spacieux de 180 m2 avec un terrain de 890 m2. Au rez-de-chaussée il y a un hall, une cuisine avec cellier, une salle à manger avec accès à la terrasse, un salon avec cheminée, une salle de bains, un bureau et une buanderie. Au deuxième étage il y a trois chambres avec placards et une salle de bains avec baignoire et douche. La maison a été construite en 2004, avec la dernière rénovation en 2014, en utilisant des matériaux de haute qualité et des technologies modernes.
Les services publics comprennent l'eau de la ville et l'assainissement, le chauffage au gaz, le système d'alarme et l'arrosage automatique du jardin.
Le terrain a également une ferme avec des toilettes, qui peut être utilisé comme une maison d'hôtes ou un bureau.
Pour plus de commodité, il y a des portes automatiques et un port pour une voiture.
]]>
