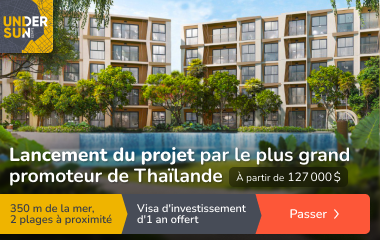Étages: 2
Type de bâtiment: maison de ville
Année de construction: 2009
Matériau du toit: d'acier
Chauffage: gaz
Plat
Étage: 0
informations de base
Superficie totale : 174,18 m2
Surface utilisable : 158 m2
Surface du terrain : 350 m2
Nombre de chambres: 5
Nombre de chambres: 3
Nombre de salles de bains: 2
Nombre de toilettes: 1
Attique: oui
Type de cuisine: Avec une fenêtre ouverte sur le salon
Cuisine légère: Oui
État technique: très bon
Type de sol: parquet, carreaux
Type de fenêtres: bois
Matériel de salle de bains: Baignoire et douche
Réglage : partiellement
Appareils ménagers : Oui
Autres surfaces
Balcon : Oui
Garage: Oui
Stationnement en surface: 2
Jardin: Oui
Installations
Conditionneur: Oui
Sécurité
Interphone : Oui
Maison : Oui
Surveillance: Oui
Portes blindées: Oui
Alarme : Oui
Domaine fermé: Oui
Services publics
Eau de ville: Oui
Septic: oui
Electricité: Oui
Gaz: Oui
Internet: Oui
Télévision par câble: Oui
Lieu
Hors du centre: Oui
Suburbe : Oui
Près
Restaurant: Oui
École primaire: Oui
Jardin d'enfants: Oui
Manger : Oui
Piscine: Oui
Fitness: Oui
Pharmacie: Oui
Coiffeur: Oui
Magasin d'épicerie: Oui
Supermarché : Oui
Zones récréatives
Forêt : Oui
Rivière : Oui
Transports publics
Bus: Oui
Nombre total d'unités
Marché secondaire
Description de l'appartement
Appartement bien entretenu avec jardin et garage dans une maison de ville à St. Ostródzka, entouré de prairies. Maison confortable, fermée, décoration intérieure de haute qualité, aménagement bien pensé. Lieu idéal pour les familles avec enfants.
Le dernier appartement, situé dans un immeuble à quatre appartements. En termes de fonctionnalité, il répond à toutes les caractéristiques de la maison.
Possibilité d'achat par des étrangers sans autorisation.
Avantages:
- nouvelle qualité de vie - espace propre pour tous les ménages,
- charge d'énergie positive - intérieur ensoleillé,
- la sécurité d'abord - une zone clôturée, ainsi que la surveillance, la signalisation et la sécurité,
- quartier de chambre - seulement des visages familiers et sympathiques,
- à portée de l'infrastructure - transports publics, services complets et installations commerciales, établissements d'enseignement.
L'appartement est parfaitement conçu pour une famille de 4-6 personnes.
La superficie totale est de 174,18 m2. C'est assez d'espace pour que tout le monde se sente à l'aise. Les chambres sont situées sur trois niveaux.
Au rez-de-chaussée il y a un salon spacieux et magnifiquement éclairé. C'est l'endroit idéal pour cuisiner ensemble, profiter de la nourriture et se détendre. De la salle de séjour, vous entrerez dans un petit jardin mais charmant. Au même étage il y a un vestibule, une toilette et un garage construits dans le corps du bâtiment.
Deux chambres (dont la principale avec une armoire) avec accès à un balcon partagé et couvert sont situées au deuxième niveau. C'est certainement la zone privée de votre famille. Un bureau et une salle de bains complètent cet espace fonctionnellement.
L'espace ouvert dans le grenier offre de grandes possibilités d'ameublement. Grâce à l'emplacement pratique des lucarnes, la chambre peut être divisée en deux chambres indépendantes et adaptée à vos besoins.
Peut-être que vous organiserez une salle de jeux pour vos enfants ou une salle de cinéma ici ? Ne vous inquiétez pas du bruit, le mur commun avec le segment voisin est acoustiquement insonorisé. L'isolation supplémentaire du toit augmente le confort en hiver et réduit les factures de chauffage.
L'appartement a été équipé d'un certain nombre de solutions qui vont certainement vous faciliter la vie et économiser du temps et de l'argent. Parmi eux:
- aspirateur central,
- la climatisation dans le grenier,
- sol chaud,
- panneaux solaires,
- alimentation de secours jusqu'à 16 heures,
- l'arrosage automatique du jardin.
Au stade de la finition intérieure, la haute qualité a été prise en charge. C'est un endroit pour les amateurs de matériaux naturels - les fenêtres et les portes sont en bois, parquet en chêne dans le salon et au rez-de-chaussée. Les poutres en bois sous le plafond ajoutent du charme à l'espace grenier.
Devant le bâtiment il y a une place de parking pour deux voitures - les automobilistes peuvent se garer librement. Derrière le jardin se trouve une vaste zone qui est avidement visitée par les oiseaux locaux et les animaux forestiers. Se réveiller le matin au chant des larks est votre routine quotidienne.
]]>
