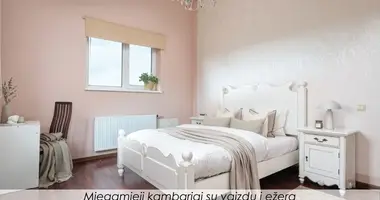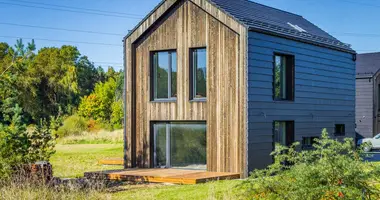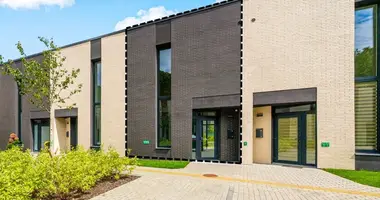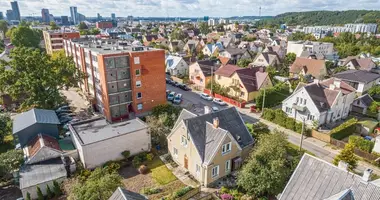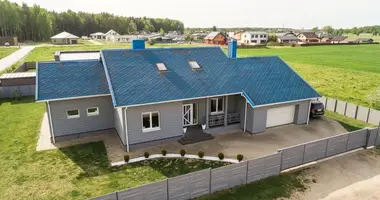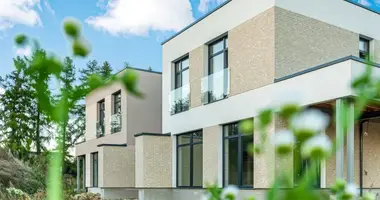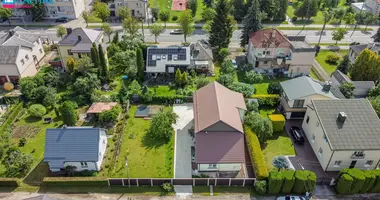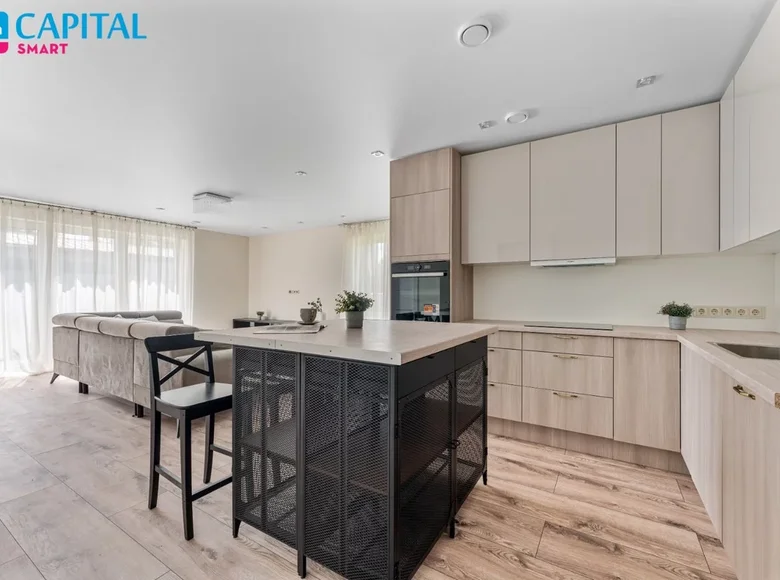ÉCHELLE DE VENTE ET MAISON DE FONCTIONNEMENT DE 4 AMBALANCES AVEC FONCTIONNEMENT FUNGIQUE
Nous vous invitons à la journée portes ouvertes!
Le 21 mai (mercredi), de 18:00 à 20:00, c'est une excellente occasion de regarder en direct cette maison confortable et de poser toutes les questions.
Attention: pré-enregistrement est nécessaire!
Vous cherchez une maison où vous pourrez profiter de la paix, mais ne pas vous éloigner du rythme de la ville? Cette spacieuse maison de 4 pièces avec un terrain de 3,5 pouces - un choix parfait pour une famille qui apprécie le confort, la qualité et la proximité de la nature.
Ce n'est pas seulement une maison - c'est une zone où sont créés les plus beaux souvenirs de la famille. Visitez et tombez amoureux à première vue!
_ _ _ _ _ _
PRINCIPES
- Oui. Le terrain près de la forêt - se réveiller en entendant les oiseaux aspirer et respirer avec de l'air rafraîchissant;
- Rue tranquille et sûre avec une circulation minimale - environnement idéal pour les enfants;
- Haute qualité, excellent état;
- Particulièrement chaud et économique - confort sans grosses factures;
- Oui. Une zone établie, boisée et clôturée;
- Accès et infrastructure pratiques;
- Accès aphalé, arrêt des transports en commun - quelques minutes à pied;
- Près - moderne, la maternelle primée, le gymnase prestigieux, l'école de musique et d'art.
_ _ _ _ _ _
GÉNÉRALE
- Adresse: Kunigiški , Pagiriai, Vilnius;
- Surface totale : 139,81 m2.
- 1er étage : 99,81 m2.
- 2ème étage : 40 m2;
- Superficie du terrain : 3,5 a;
- Nombre de chambres: 4;
- Élevée: 2;
- Année de construction: 2023
_ _ _ _ _ _
DISTRIBUTION
- Salle
- Salle commune: salon, cuisine, salle à manger;
- 3 chambres;
- machine à laver;
- Salle de bains;
- Entrepôt.
_ _ _ _ _ _ _ _ _
COMMUNICATION
- Électrique: dérivé, puissance pour maison de 11 kW, équipé de rosettes, interrupteurs.
- Chauffage: système oro-eau. Le chauffage au sol est inclus dans le prix et une pompe à chaleur est installée. Collecteur de système de chauffage au sol installé
- Ventilation: les conduits de récupération sont enlevés, le récupérateur est installé.
- Approvisionnement en eau : local (bien).
- Évacuation : Les deux maisons sont équipées d'une station d'épuration individuelle.
- Les canalisations et les conduites d'égout sont enlevées et reliées aux installations sanitaires.
- Alerte incendie, sécurité incendie (avec équipement).
- Un système de gestion des eaux de pluie doit être fourni.
_ _ _ _ _ _
INSTALLATION
Classe d ' efficacité énergétique: A +;
- Fondation : Rostverko, chauffé en mousse polystyrène (10 cm du fond, 10 cm de l'intérieur, 15 cm de l'extérieur);
- Mur : sculpté à partir de blocs de céramique KERATERM (18 cm), chauffé avec néoporu (25 cm);
- Finition façade: fini complet, plâtre décoratif et carreaux collés;
- Partitions : panneaux de plâtre (deux couches de plâtre, 7,5 cm de laine, deux couches de plâtre). Murs intérieurs / cloisons - gypse personnalisé adapté, peint. Tuiles murales;
- Toit : Martre en béton à quatre yeux noire, chauffée de l'intérieur;
- Planchers: béton, mousse chauffée polystyrène 25 cm, stratifié doublé, san. en noeuds et chaudronnerie argile / carreaux de pierre;
- Fenêtres: Plasmet CLICK-ON MD, plastique, emballage 3 verres, correspond à la classe A + +. Portes extérieures en aluminium avec verre - A + classe;
- les lustres assemblés à l'extérieur des fenêtres;
- plafonds - plafonds serrés;
- Oui. Toute la maison est équipée d'éclairage (illuminateurs LED, éclairage LED suspendu;
- Terrasse: à partir de blocs;
- Environnement : rafting entièrement aménagé autour de la maison, terrain nivelé, herbe semée, pierres bordées, entrée formée. Accès à la maison - asphalté.
- Oui. La parcelle est couverte d'une clôture métallique segmentée.
- 40 m2 au 2ème étage, vous pouvez organiser des chambres supplémentaires.
_ _ _ _ _ _ _ _ _
INFRASTRUCTURE
- 0,9 km de l ' arrêt des transports en commun;
- 2 km de l'école Waidotas - maternelle;
- à 3 km du gymnase de Pagiri;
- à 3 km des hangars PC "IKI";
- 16 min en voiture / 14 km du centre-ville de Vilnius;
- 15 minutes en voiture pour Grigiskes. Vous pouvez trouver toutes les dernières annonces immobilià ̈res CAPITAL sur notre site www.capital.lt. Venez !









