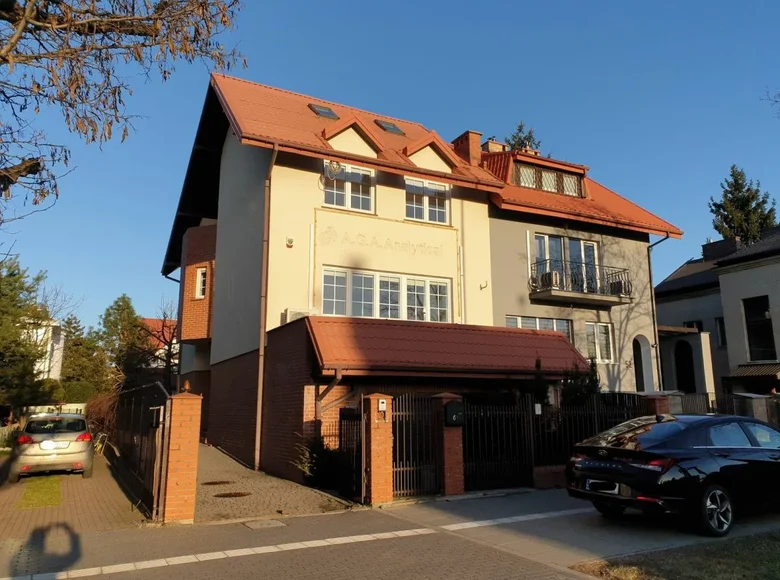

















La moitié de la maison est adaptée pour un bureau avec la possibilité d'afficher des marchandises grâce aux fenêtres au rez-de-chaussée. Le bâtiment a été construit à l'origine comme un bâtiment résidentiel, mais en 2002 le propriétaire l'a adapté pour des activités commerciales. Au fil des ans, le bâtiment a servi de bureau et de siège social.
La superficie du terrain est de 415 m2, et la superficie utilisable du bâtiment est de plus de 400 m2. Le bâtiment contient de nombreuses pièces (12), situées sur plusieurs niveaux.
La propriété est reliée à des communications urbaines complètes: eau, égout, électricité. Le chauffage est au gaz et il y a aussi la climatisation.
Il y a une infrastructure urbaine complète autour, y compris des magasins et des écoles. Les liaisons de transport vers le centre-ville sont assurées par cinq lignes de bus.
Il y a six places de stationnement sur place. La propriété est en bon état, mais nécessite une mise à jour et une adaptation aux besoins du nouveau propriétaire.
]]>