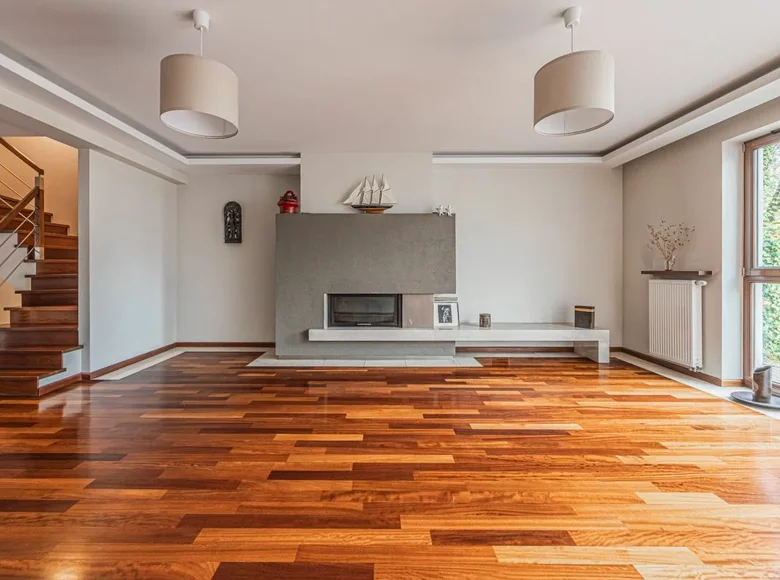











Features a large terrace with a winter garden, a second winter garden on the ground floor, fireplace, and garden. Amenities include a swimming pool, gym, and beauty institute nearby.
Standard of finishing includes exotic wood floors, aluminum structure glazing, Villeroy & Boch and GROHE fittings, Siemens appliances, and DECO WiFi Mesh network. Mechanical ventilation, wooden windows, and alarm system in every room.
Layout:
- Ground floor: Living room, kitchen, toilets, hall (approx. 86m2).
- 1st Floor: 4 bedrooms, bathroom with bathtub, bathroom with shower (approx. 81m2).
- 2nd Floor: Master bedroom with bathroom, winter garden workspace, large terrace, attic (approx. 50.6m2).
- Basement: Laundry, cinema room, exit to underground parking (approx. 50.9m2).
Has two parking spaces and a large storage room (additional cost: PLN 150,000).
Well-maintained premises and common areas. Good management, ongoing repairs. Very safe housing estate with no recent incidents or thefts.
Located adjacent to Wilanów Palace, with nearby amenities such as bicycle paths, golf course, tennis courts, and international schools. Good communication with the Center.
]]>