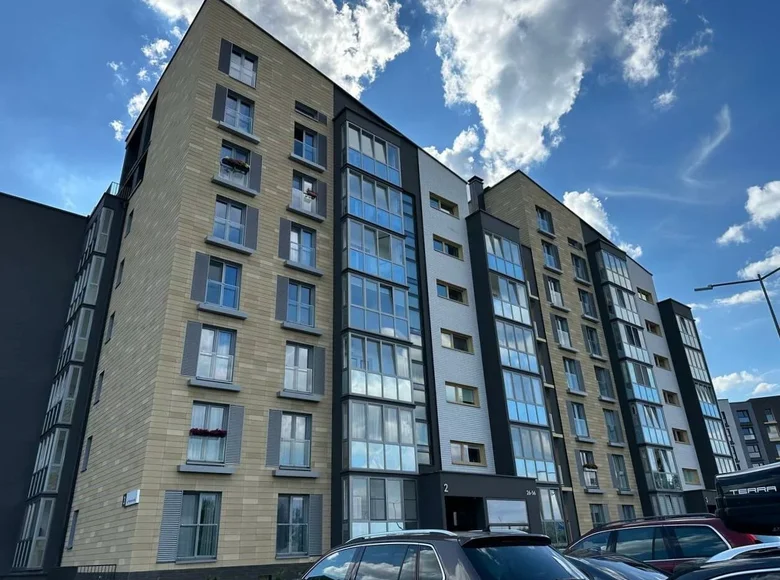Address: ah.Ratomka, st.Sea Reef 3, and nbsp ;
Located in Quarter & ldquo; PIRS & rdquo; & ndash; Autonomous residential complex closed 10 minutes from Minsk. No colorful and ndash article was written about it; I will only say that in life everything is as follows: clean, comfortable, pleasant.
Number of rooms 4, including 4 and separate nbsp;
New building design type.
Metrage of the apartment commonly. 128 lived. 85 kitchen-living room 32m2 and nbsp ;
Seventh floor of a 7-story panel house according to the individual project A100 & nbsp ;
Year of construction 2020.
Apartment condition: for clean decoration. At range. knots were made by pipes, the electrician spread along the walls and ceiling, the walls and ceiling were smooth.
1 STAGE: and nbsp;
Kitchen-living room. The heart of the department. More than 30m2 of the area, with a ceiling height of almost 5 meters, creates a large cubic space, flooded with light from various points and saturated with air.
The kitchen has an electric stove.
Bath: two. The guest bathroom is closer to the entrance group, the common one and the lake; family and raquo; ( almost 5.6m2 ) is far from prying eyes, between two children on the ground floor.
Children ( asleep ): spread over different sides of the apartment, so different ages and activities will not interfere with the owners. A bedroom with an area of 10.5 m2 and a ceiling height of 2.8 m, and the second with almost 16 m2 with lodge.
Loggia 4.2m2 with double glazed windows.
2 STAGE. & laquo; Hozyai and raquo;
Place for the owner's personal space and ndash; here is your room, your office and it can even be your personal rank. Node with entrance exclusively from the bedroom.
Bedroom: with a ceiling over the third height, a flat exit to the balcony and panoramic views of the living room on the ground floor, which can be left open for empty aeration.
Balcony: paradise for the morning and laquo; coffee and raquo breaks; overlooking expensive neighbors and a forest on the horizon.
Bath: There is a plumbing pipe on the second floor of your apartment, so you can make any desired bath in area and shape and ndash; even glass blocks.
Cabinet: The modern world has shown that you can earn money without leaving home, and this will not harm a suitable place in the apartment; & nbsp ;
and choosing it is not based on the residual principle and ndash; working best where the ceilings are more than three meters, there is a floor window and a panoramic view of the first floor, as we have done ) and nbsp;
Common areas: and nbsp;
Parish. Integrated into a square with a living room, or you can turn it into a separate room with a wardrobe and partition that separates from the common space.
The entrance is an unrealistic turquoise color, which makes you immediately forget the frown and remember the serenity and the ndash; The complex with its service system has to do this.
Infrastructure: and nbsp;
The complex is organized as a confined social space, as in a famous song where & laquo; visit and raquo each other; and children go to the playground without unnecessary precautions.
Nearby, a kindergarten was built. On the first floors, all retail commercial premises and service rooms are opened strictly in accordance with the concept of the managing company & ndash; therefore, the stores, Veterinary pharmacies and beauty salons necessary for a comfortable life will always be in their places.
Transportation: and nbsp;
In addition to personal road transport ( including a large number of electric vehicle charging stations ), there is an electric train stop 15 minutes away on foot, as well as buses and minibuses and ndash; any tutor, cleaning lady or school child will arrive without any problem.
Rest: forest, bike path, cafes and ndash; any hobby you are used to.
Summary: This is a new level and ndash; financially, aesthetically, spiritually. Come up and don't come back anymore. Come!













































