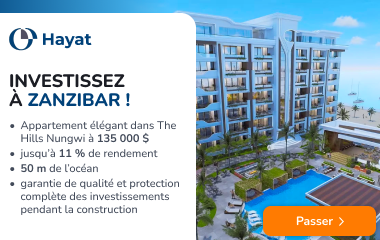New construction semi-detached house in a residential area of Begur a few minutes from the sea.
It is located in a quiet residential area of Begur, with large terraces on all floors. It has a total area of almost 125 m² of garden space.
Constructed area of 318 m², of which 180 m² They have useful interior space (not counting the garage), with high quality finishes and a modern design designed for comfort.
Open spaces and magnificent views. Functional and bright interior distribution.
Located on an elevated plot, which allows you to enjoy magnificent views... The upper terrace is located on the ground floor. connected to the upper part of the garden, creating a versatile space with many possibilities.
Ground floor.
Living room, a spacious and bright space with direct access to the terrace, is the main space.
The open, modern and fully equipped kitchen has an adjacent pantry for greater convenience, and on the same floor there is a guest toilet. The marble floor provides elegance and sophistication.
Second floor.
Night area has 3 bedrooms, one of them the master suite, with bathroom and access to the private terrace, two double bedrooms that share a shared bathroom. The rooms have built-in wardrobes and large windows that maximize natural light. The imitation wood porcelain stoneware floor.
Third floor.
It has a versatile living room with access to the large upper terrace. This space can be used as a reading room, television room or even as a fourth bedroom, a complete bathroom, adapting to the needs of each family.
The floor follows the same line of imitation wood porcelain stoneware.
Equipment and comfort
The interior of the house is distinguished by high-quality finishes, equipped with underfloor heating, aerothermal energy, which guarantees energy efficiency.

