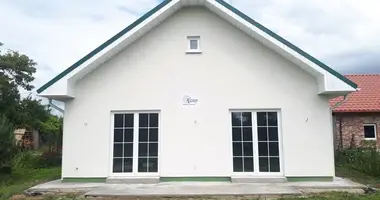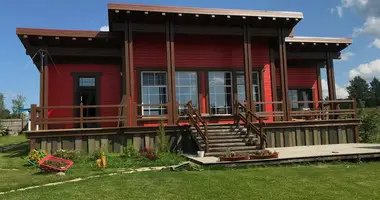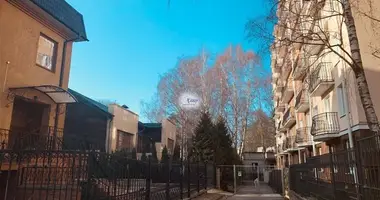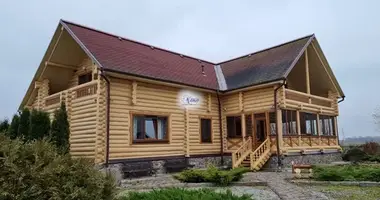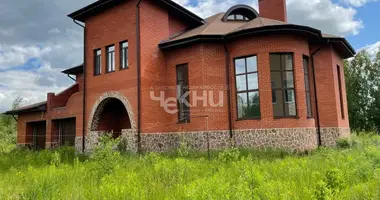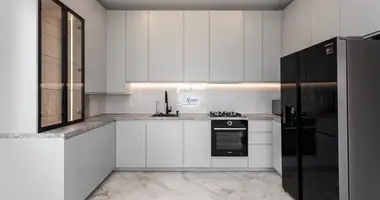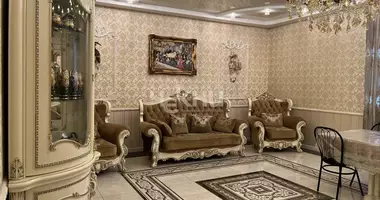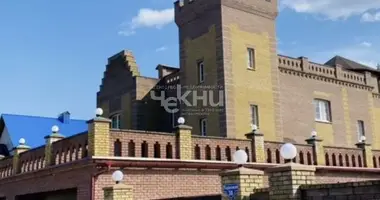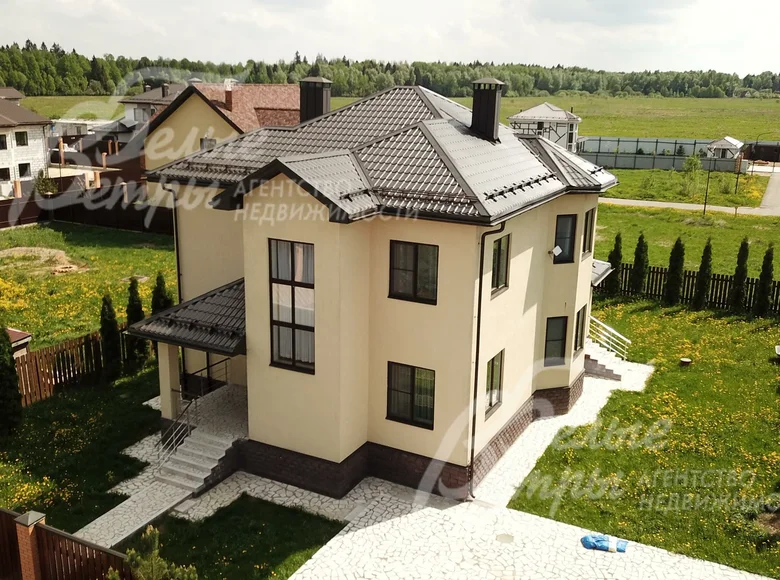Object code in the Agency's database: 434-813, Kiev highway, 38 km from MKAD, Zosimovo k / p (Arkhangelskoye).
Cozy modern cottage with decoration and furniture in an environmentally friendly area of New Moscow. Functional project with 5 bedrooms, one of which is on the 1st floor, a fireplace room, a spacious terrace. In the village there are central communications. The village is adjacent to the pine forest, on its territory a beautiful pond. Nearby is the ancient Russian monastery "Zosimov Desert".
Built-up type: formed by / p. Pl. houses 177sq.m.pl. plot 8 hundred. Preparedness Stage: Furnished. Bedrooms: 5. S / nodes: 2. Rooms total: 5.
Important options: terrace; fireplace.
Windows: PVC double-glazed windows (2-chamber Kaleva, laminated with wood outside). Year of construction of the house: 2014. Blood: metal tiles (metal drainage system).
1st floor: porch 10 square meters.m, hall-arrior 21 sq.m, kitchen-living room 40 sq.m with fireplace and access to the covered terrace of 26 square meters.m, bedroom-cabinet 9 sq.m, bathroom 6 sq.m (shower), boiler room 6.5 square meters.m..
2nd floor: hall 6 square meters.m, bedroom 9 sq.m, bedroom 25 sq.m, bedroom 17 sq.m, bedroom 17 sq.m, bathroom 6 sq.m (bathroom)..
Interior decoration: modern finishes are made mainly in light colors from environmental materials. Walls: coloring (IVF paint, Italy) with pastel colors, white polyurethane cornices, in bathrooms - tiles from floor to ceiling. Floors: laminate, in bathrooms - tiles. There is water heating everywhere on the ground floor. Staircase of the standard width, steps - tile, metal railing chrome. Pendant ceilings. Plumbing installed: Kirovit, Vitra, Joop. Unitases and bidet installations. All communications are home divorced, steel radiators Kermi, e / e Langrand. Interroom doors are white, laminated. Marble windowsills. Fireplace: wood, cast iron firebox, portal (altitude to the ceiling) made of natural stone..
Engineering: a Protherm electric boiler is installed, a gas boiler is also hanging. There is a 200-liter Buderus indirect heating boiler. Natural ventilation..
Furniture, equipment: a gray Ikea kitchen set is installed, equipped with all necessary equipment: a hob, a oven, a Gorenje dishwasher, a Toshiba refrigerator..
Type of plot: with trees and landscape.
Land improvement: a lawn is arranged in the area, 52 tui 3 m high were planted. The paths around the house and parking for 3 cars are made - all from crushed marble. \ nStatus of land: land of settlements for IZHS. There is drainage..
Communications :
gas - there is (at the border of the site),
e / e - there is (30 kW),
water supply - central (VZU per village),
sewerage - centralized (cleaned to the village),
security - there is (CAT, video surveillance system around the perimeter of the village).
Infrastructure: Infrastructure p.Yakovlevskoye and Kuznetsovo: clinic, school, palace of culture, market and several shops. Zosimovo village is adjacent to the pine forest, on its territory a beautiful pond. Nearby is the ancient Russian monastery "Zosimov Desert". The village plans to organize: temporary stay groups of the child (separate building), a shop, a medical office, sports and playgrounds, a cafe, a beach, a barbecue area. Stop public transport by the village.








