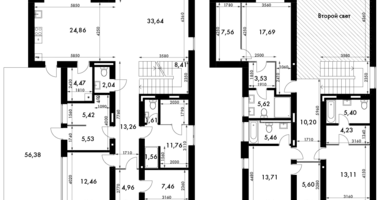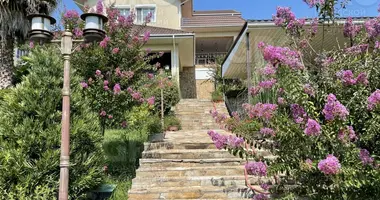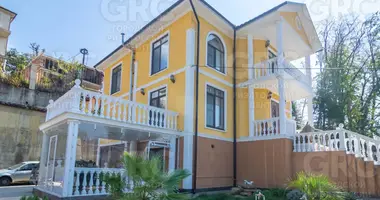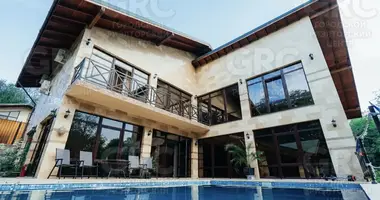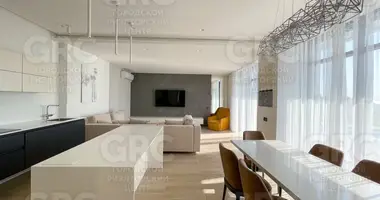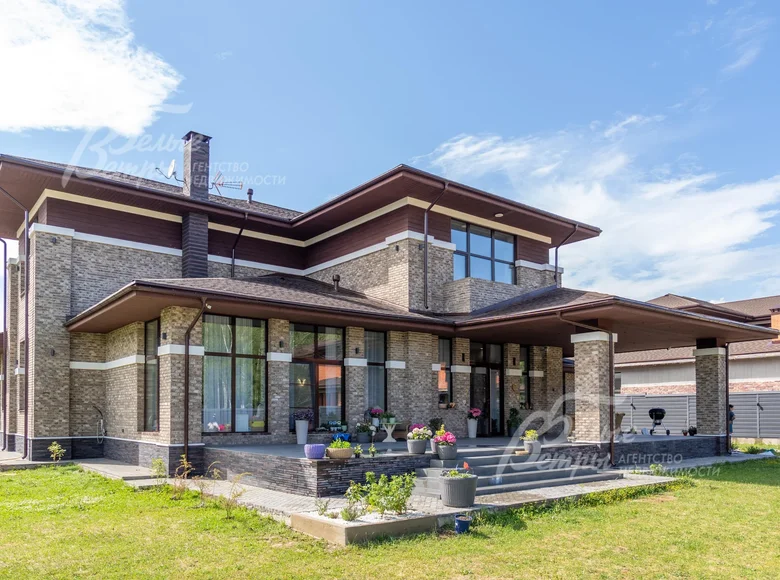Le code objet dans la base de données de l'Agence: 398-908, route Kaluga, 24 km de la Ring Road de Moscou, Shelestovo KP (Bylovo).
Nouvelle maison avec des finitions clé en main de niveau premium et des meubles dans un village club d'élite, construite dans un seul concept d'architecture de bord par Frank Lloyd Wright. Le village a son propre grand territoire forestier paysager avec un étang et une zone de loisirs. Maison en bloc de céramique Porotherm, la façade est bordée de briques moulées à la main belges. Dans la maison: deux chambres avec leurs salles de bains au premier étage et trois chambres, dont une chambre principale au deuxième étage. Entrepôt dans la cuisine, beaucoup d'autres chambres auxiliaires, deux terrasses - couvert et ouvert. Très hauts plafonds, grandes fenêtres, grand escalier confortable. Surveillance vidéo et système de contrôle d'accès.
Type de bâtiment: formé k / p. Place. maison 450 m2, surface 16 cents. Étape de préparation: meublé. Chambre: 5. C/nœuds: 4. Le nombre de c/noeuds est incomplet. Total des chambres: 7.
Options importantes: terrasse; cheminée; voitures couvertes: 2.
Année de construction: 2023. Toiture : bardeaux naturels (Tegola flexible - structures en bois à trois couches avec une isolation efficace, traités avec retardateur de flamme et antiseptiques de pourriture). Système de drainage des métaux.).
1er étage : tambour 10.5 m2, couloir 10 m2, dressing 10 m2, salle serveur 8,5 m2, buanderie 12,5 m2, chambre principale 8 m2, chambre 14 m2, salle de bains 5 m2, dressing 12 m2, hall 62 m2, salle de bains 3 m2, chambre 22.5 m2, salle de bains 4.2 m2, salon 40 m2, cuisine 5 m2, salle de bains.
2ème étage : hall 15 m2, gymnase 27 m2, chambre principale 24 m2, dressing 13 m2, salle de bains 11 m2, balcon 4,5 m2, chambre 23 m2, chambre 21 m2, salle de bains 9 m2.
Décoration intérieure: la finition est faite dans un style moderne. Les murs sont peints + décor: moulures décoratives, fresques dans les chambres d'enfants. Dans les salles de bains, tuiles des fabricants d'élite Porcelanosa, Valentino, dans la salle de bain de la chambre principale, un mur décoratif d'onyx vert avec éclairage. Sur le sol porcelaine de porcelaine et une planche d'ingénierie de chêne massif. Escalier monolithique, décoré d'un assortiment de chêne, 1,25 m de large. Les plafonds sont recouverts de murs secs. Installation de plomberie des principaux fabricants étrangers Villeroy Boch, Hansgrohe, Kludi. Plancher chaud à l'eau au premier étage et dans toutes les salles de bains, convecteurs intérieurs de profondeur accrue dans les zones avec vitrage panoramique, radiateurs design KZTO. Prises et interrupteurs Schneider. Portes intérieures Sofia de MDF, laquées, de 2,3 m de haut. Fenêtres en marbre gris (zones communes), PVC sous marbre (chambres). Dans le salon une cheminée d'angle chère du type guillotine, bordée de marbre gris. .
Ingénierie : une chaudière à gaz Protherm de 65 kW avec commande automatique et accès à distance depuis le téléphone est installé. Connecté par un stabilisateur de tension pour protéger l'automatisation. Une chaudière électrique de secours, une chaudière de chauffage indirect Hajdu (Hongrie) de 300 litres et un système de filtration et d'adoucissement à plusieurs étages sont installés. Dans les zones humides, le système de protection contre les fuites. Les pistes et les électriciens pour la climatisation sont élevés autour de la maison. Surveillance vidéo autour du périmètre de la maison et une interphone avec accès à distance. .
Mobilier, équipement: la maison est partiellement meublée avec des meubles: une cuisine moderne élégante avec une île et un demi-bar comptoir pour 4 personnes, avec tous les appareils intégrés nécessaires des principaux fabricants. La longueur totale de la cuisine est de 10,5 m. Confortable zone douce dans le salon devant la cheminée avec un système de théâtre à la maison. Un grand nombre de feux de piste et de conception. Les chambres d'enfants sont décorées selon le projet de design de l'auteur. .
Type de parcelle: avec arbres.
Amélioration du site: des arbres décoratifs sont plantés le long du périmètre du site. État des terres : terres d ' implantation : construction de logements individuels (IHS). Les voies, le trottoir sont pavés sur une base en béton. Le drainage est organisé autour de la maison et sur le site. Il y a un parking. Magnifique éclairage décoratif de la maison et de la zone avec un capteur de lumière. .
Autres bâtiments : le poêle isolé de fondation, avec la sortie des communications pour le bain. .
Communications :
gaz est (ligne principale),
Il y a 20 kW.
eau principale - centrale,
égout - centralisé,
sécurité - il y a (points de contrôle, sécurité privée, vidéosurveillance, patrouille (système de sécurité intégré), alarme incendie.
Infrastructure: L'infrastructure du village représente la zone du parc forestier de 10Ga avec un lac, une plage paysagée, un remblai, des arbors barbecue, des terrains pour enfants et sportifs. Corps administratif avec poste de répartition et garde paramilitaire. Grand parking pour invités. Grandes routes asphaltées -5.5 m, trottoirs bordés de pavés de granit, éclairage des rues. Infrastructure externe - les villes de Troitsk: complexes sportifs, écoles, jardins d'enfants, polycliniques, hôpitaux, magasins, pharmacies, restaurants, cinémas, zones de loisirs. Non loin du village il y a le plus grand parc sportif "Krasnaya Pakhra", où il y a beaucoup de terrains de sport, simulateurs, terrain de football éclairé et protégé, courts de tennis, barbecue, plage. De l'autre côté de la rue : école de sport pour enfants de la réserve olympique, école de basket-ball "Trinta". École privée et maternelle "Nika", club de golf "Bykovo" et "Russian Tennis Academy". Le village est situé à 5 minutes en voiture de la ville de Troitsk, il est prévu d'ouvrir une station de métro. Nouveau territoire de Moscou. De Moscou au village en voiture pas plus de 20-25 minutes.








