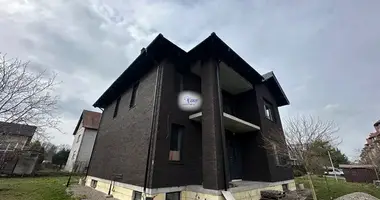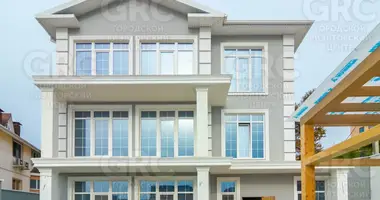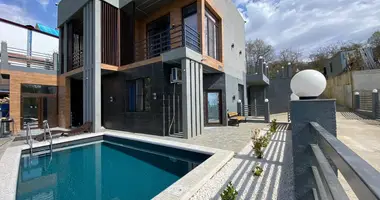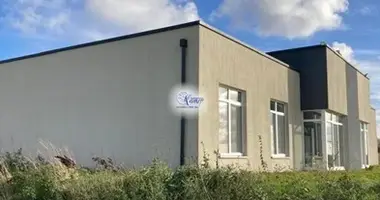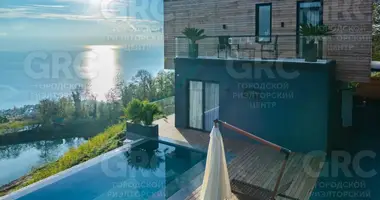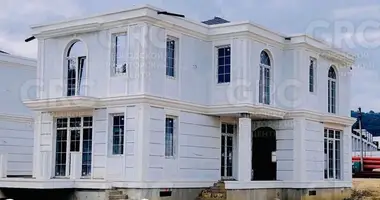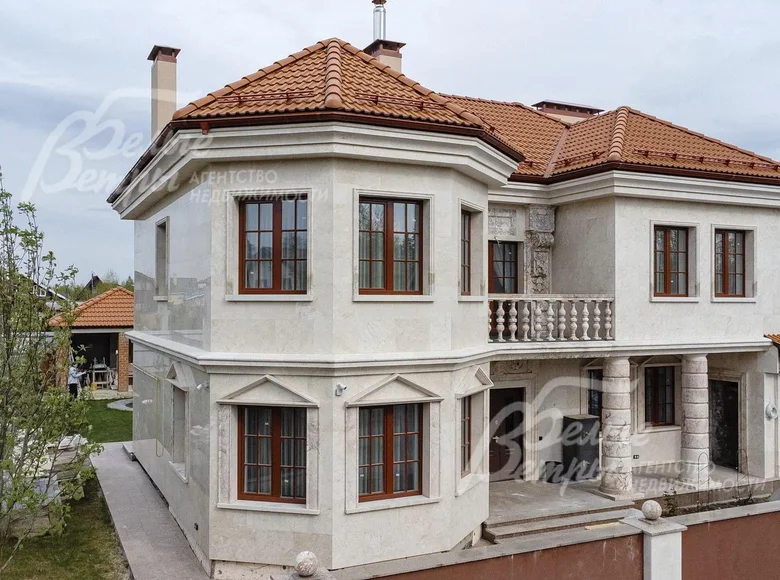Code objet dans la base de données de l'Office : 574-810, route Kaluga, 24 km de MKAD, paysage forestier - 2 KP.
Une maison de style classique avec des meubles massifs coûteux dans un village de chalet formé avec toutes les communications centrales. Belle finition de façade en marbre naturel et granit avec des éléments de sculpture en pierre manuelle. La maison a des finitions coûteuses utilisant différentes variétés de marbre et de bois. La plomberie des principaux fabricants a été installée. Les fenêtres sont en bois-aluminium, économie d'énergie. Aménagement fonctionnel: 4 chambres, cuisine-salle à manger avec accès à la terrasse d'été, sauna avec salle de relaxation, cave à vin, appartement du personnel avec entrée séparée. Le site a une conception paysagère, de nombreux arbres et arbustes ont été plantés, il y a une pelouse, des sentiers, un parking pour les voitures.
Type construit: formé par / p. Pl. maisons 288sq.m, pl. parcelle 8 cents. Étape de préparation : Meublé. Chambres à coucher: 4. S / noeuds: 3. Nombre de s / noeuds incomplets. Total des chambres: 6.
Options importantes: sauna; appartement du personnel; terrasse; cheminée; sous-sol froid; machine intérieure: 1; gazebo.
Fenêtres: fenêtres à double vitrage en aluminium en bois (2 - chambre, économie d'énergie, système MIRA (Allemagne), à partir d'un réseau de mélèzes, avec raccords Roto). Année de construction de la maison: 2019. Sang: tuiles ciment-sable (Braas, système de drainage métallique).
Rez-de-chaussée : hall 8 m2, salle de relaxation 15 m2, dressing 5 m2, sauna 4,5 m2, salle d'eau 2 m2, buanderie 2 m2 (lave-linge + séchage), cave à vin 8 m2.
1er étage : porche 14 m2, vestibule 6 m2, hall 12 m2, cuisine-salle à manger 15.5 m2 avec accès à la terrasse d'été, salon 18 m2 avec cheminée, chambre-cabinet 13 m2, salle de bains 5 m2 avec douche, chaufferie 7 m2 avec entrée séparée, garage 24 m2, appartement pour le personnel 10 m2 avec salle de bains et entrée séparée..
2ème étage : hall 9 m2, chambre principale 24 m2 avec salle de bains 5 m2 (salle de bain) et dressing 4 m2, chambre 15 m2, chambre 13 m2, salle de bains commune 5 m2 avec baignoire, bureau 7 m2 avec accès au balcon 6 m2.
Décoration intérieure: finitions de style classique fabriquées à partir de matériaux naturels coûteux. Les murs sont peints, les chambres ont des papiers peints en textile, la salle de bain principale comprend l'onyx naturel (Turquie), et d'autres salles de bains comprennent le marbre et les tuiles de Rosa linux naturel (Espagne), et le sauna a linden, dans le dressing - tuiles dans le style oriental. Sols dans le couloir, hall, cuisine-salle à manger, etc. - Jurassic marbre calcaire Jura Beige (Allemagne) beige foncé, avec chauffage à l'eau, dans les zones résidentielles - American noix ingénierie board (USA). Escalier de largeurs standard avec rétroéclairage, marches - Jurassique calcaire marbré Jura Beige (Allemagne), rails - casting artistique, mains courantes - chêne massif. Les plafonds sont alignés et peints, avec des éléments décoratifs en gypse naturel, réalisés sur une commande individuelle (carnis, sockets). Toutes les plomberies de la marque Villeroy Boch sont installées, les comptoirs des éviers sont en chêne naturel. Toutes les communications sont divorcées, floppy dans la chaufferie en cuivre, sectional bi-métal radiateurs (Grande-Bretagne), e / e - Legrand, Celiane (France). Portes intérieures en chêne massif. Porte d'entrée avec verre et grille. Sous-coniques de marbre naturel - Prestigio brun (Turquie)..
Support technique: la maison dispose d'une chaudière à gaz Buderus de 50 kW avec une unité de commande électronique, d'une chaudière de chauffage indirect Buderus 200 l et d'un système de traitement d'eau à plusieurs étages Ecodar + pompe à décharge. Aération naturelle. Capteurs de mouvement...
Mobilier, équipement: kit cuisine Maria (Italie) avec façades de chêne, acacia. Stoleshnitsa est une pierre artificielle. Technologie intégrée Cuisinière à gaz Smeg, four électrique Smeg, lave-vaisselle Gorenie, réfrigérateur Liebherr intégré Side-by-Side. Table de cuisine sur 8 personnes, céramique. Canapés et fauteuils - une collection d'Elgar Fabian Smith (Angleterre). Lit, tables de chevet, commodes - Fabian Smith (Angleterre). Armoires d'entrée - placage en bois Mister Portes.
Comod / Table à café / Showcase Vieille lumière (masse de bois avec placage de cerise, inserts de cèdre, décor sculpté à la main) Fabian Smith (Angleterre). Cheminée - boîte à feu en fonte française, revêtement naturel en marbre sculpté Crema Nuova, fait main. Eventails, lampes sous bronze - Bticino (Italie). Textiles - Allemagne..
Type de parcelle: avec arbres et paysage.
Amélioration des terres: conception paysagée réalisée: pistes et parking pour 2 voitures en granit traité thermiquement ont été fabriqués, pelouses ont été disposées, frêne de montagne a été planté: 3 pcs., érable - 3 pcs., Lilac - 3 pcs., genièvre - 5 pcs., épinette bleue - 2 pcs., Picht - 3 pcs., Pin commun - 12 pcs., Pin de montagne - 2 pcs., Apple tree - 2 pcs., framboises, cassis, fraises, ordinateurs portables - 2 pcs., Barbaris - 5 pcs., Japanese spire, teapot cutter rose - 4 pcs., Body rose - 1 pcs., Pions - 2 pcs., Astilba America - 3 pcs., Lavande. Un drainage avec des puits d'audit et un système de libération automatique d'eau dans les précipitations centrales du village est organisé autour du site et autour de la maison..
Ajouter. bâtiments: gazebo en pierre d'été dans le style de la maison..
Communications :
gaz - il y a (main),
e / e - il y a (380 V),
approvisionnement en eau - central,
égouts centralisés,
sécurité - il y a (PSC et patrouille).
Infrastructure: Sur le territoire du village, Centre administratif et commercial, service d'exploitation, magasin, terrain pour enfants et sportifs. En plus d'un grand lac avec un espace de détente, court de tennis et terrain de football, terrain de basket. En 5 minutes de route est p. Chishkin forêt, où il ya des écoles, maternelles, cliniques, hôpitaux, magasins, salons de beauté, etc.










