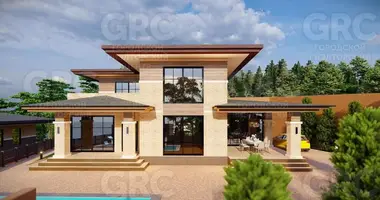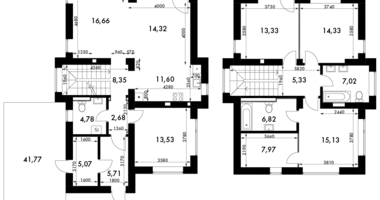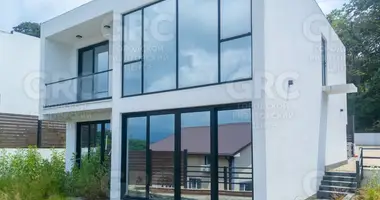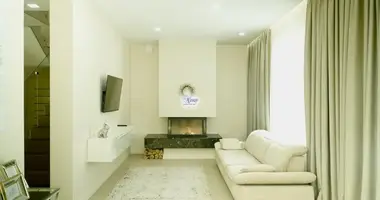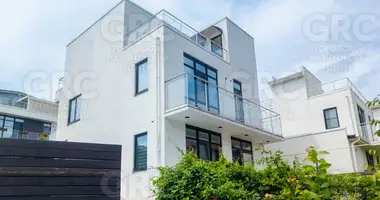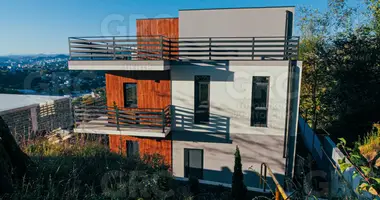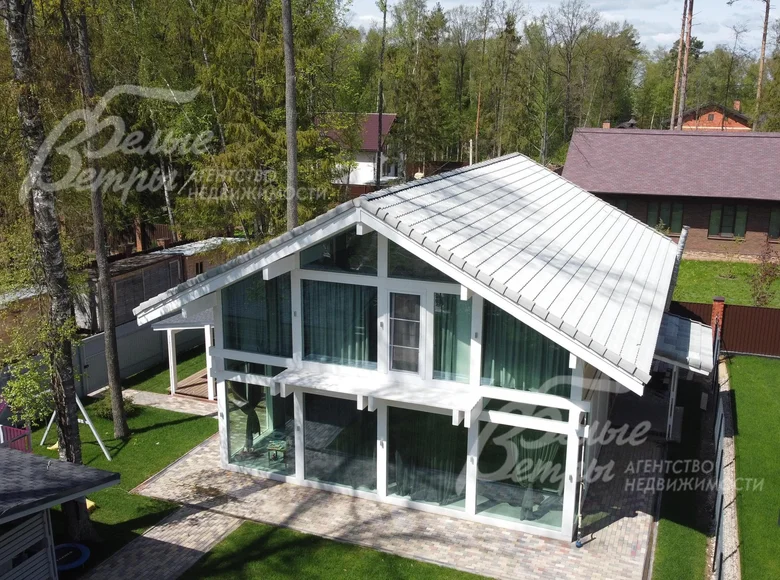Code objet dans la base de données de l'Office : 134-918, route Kaluga, 16 km de MKAD, Iskra c / p (Vatutinki).
Moderne fakhverk est une élégante maison en bois avec des fenêtres panoramiques (sans cadre, antichoc, économie d'énergie). Dans un endroit ancien et avec une infrastructure développée - 10 minutes à pied de la station de métro (ouverture 2024). Conception réalisée à partir de matériaux de haute qualité. Des plafonds élevés. Excellente fonctionnalité: 4 grandes chambres dont une au rez-de-chaussée, un salon simple, cuisine et salle à manger avec accès à une terrasse couverte spacieuse de 40m2. Terrain avec des arbres adultes et des sentiers. Il y a une verrière sur 2 voitures et une ville pour enfants.
Type de développement: lieu ancien. Pl. maisons 230sq.m, pl. parcelle 5,8 cents. Étape de préparation : Meublé. Chambres à coucher: 4. S / nœuds: 3. 5.
Options importantes: terrasse (couverte d'une superficie de 40 m2); machine intérieure: 2; ville pour enfants, bloc d'accueil.
Année de construction de la maison: 2020. Sang : carreaux de sable de ciment.
1er étage: salon 81,5 m2 avec salle à manger et cuisine, chambre 11 m2, salle de bains 10, 5 m2 avec douche, chaufferie 5 m2.
2 -ème étage: chambre principale 24.6 m2 avec sa salle de bains 8.4 m2 avec salle de bain, dressing 5.6 m2, chambre 26 m2 avec dressing, chambre 21 m2, salle de bains commune 8.4 m2 avec douche..
Décoration intérieure: des finitions élégantes et modernes utilisant des matériaux de haute qualité ont été achevées. Sur les murs sont peintes des plaques de gypse pasoherebne (PGP), dans les salles de bains - porcelaine grand format. Sur le sol il y a une porcelaine avec un plancher d'eau chaude. Escalier sur un cadre en fer avec des marches en bois en chêne collé, clôture - une forge d'art. Les plafonds sont de la tension. Plomberie installée. Toutes les communications sont clés en main divorcées. Sous toutes les fenêtres sont des convecteurs intérieurs, des planchers d'eau chaude sont explorés dans toute la maison. Portes intérieures plaquées 2,4 m de hauteur..
Soutien technique : la maison dispose d'une chaudière à gaz Buderus à deux contours, d'une chaudière de chauffage indirecte et d'un système de traitement d'eau brut. ventilation naturelle, il y a la climatisation au 1er étage. Préparé pour installer l'alarme..
Mobilier, équipement: dans la cuisine il y a un ensemble de cuisine intégré avec électroménager Bosch et Whirlpool. Il y a une armoire, une table à manger avec des chaises..
Type de parcelle: avec arbres.
Amélioration des terres: 3 séculaires chêne, bouleau, 3 pins et sapin de Noël poussent sur le site. Autres nSituation de la terre: terres de peuplement prévues pour les citoyens au jardinage et au jardinage. Exposition de pavés en béton, pistes, il ya des conclusions pour l'éclairage de rue, beau rétro-éclairage sur la maison..
Ajouter les bâtiments: auvent sur 2 m (7x5,9 m) d'une superficie de 41,6 m2, portail d'une largeur de 4,9 m.
Communications :
gaz - est (main),
e / e - il y a (15 kW),
plomberie - individuelle. puits (80 m),
égouts - autonomes (sapphire septique),
sécurité - .
Infrastructure: Sports et terrains de jeux dans le village, l'infrastructure urbaine complète du village de Vatutinka (école, jardin pour enfants, magasins, pharmacie, etc.). En 2022, une station de métro Vatutinka sera construite à un kilomètre du village.









