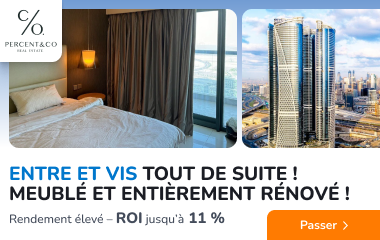Un appartement unique de deux niveaux d'une superficie de 147 m2, situé sur les deux étages supérieurs d'un immeuble de 2007. L'appartement comprend une vaste terrasse de 3 zones d'environ. 160 m2 avec une vue unique sur le panorama de Varsovie, 2 garages et 2 salles de rangement (environ 8 m2 chacune). Chaque niveau a une entrée séparée.
Présentation (147 m2)
Niveau inférieur (secteur privé):
Chambre principale avec salle de bains privative.
Une étude dédiée.
Dressing.
La buanderie.
Grande loggia vitrée (peut fonctionner comme un jardin d'hiver).
2 chambres (une avec balcon et une armoire).
Salle de bains supplémentaire avec douche et WC.
Salle d'entrée spacieuse.
Niveau supérieur (zone de jour):
Salle de séjour.
Cuisine avec cellier adjacent.
Salle à manger.
Les toilettes.
Armoire.
Accès à la terrasse.
Principaux avantages
Grande terrasse 3 zones (environ 160 m2) avec un panorama unique de Varsovie, jardin, pergola automatique et auvent.
Deux niveaux avec entrées séparées, assurant une intimité absolue.
Air conditionné et système audio au niveau supérieur, étendu à la partie couverte de la terrasse.
Deux espaces de garage confortables.
Deux salles de stockage (environ 8 m2 chacune).
Finition de haute qualité et entretien minutieux.
Emplacement et environs
L'appartement est situé dans un développement prestigieux à Wola. La terrasse offre une vue sur une vaste forêt ancienne et le panorama de la ville. Excellente connexion de transport à toutes les parties de Varsovie.
C'est une offre unique sur le marché, combinant l'échelle d'une maison privée avec la commodité d'un appartement dans un emplacement prestigieux. La grande terrasse multifonctionnelle et le plus haut niveau de finition font de cet appartement une proposition exceptionnelle pour les clients les plus exigeants.
]]>
