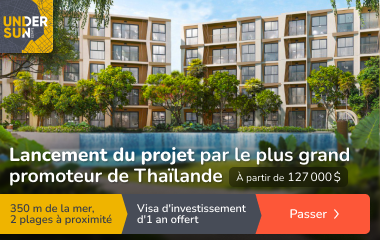Property description
Area: 279.60 m², 6 rooms, 2 floors
Condition: developer state with option for turnkey finishing with architectural supervision
Technologies: ground source heat pump, mechanical ventilation with heat recovery, underfloor heating throughout the house
Design: large HS aluminum windows, natural wood façade
Garage: two-car garage + parking space on the driveway
Layout
Ground floor: day zone (living room, dining area, kitchen - 62 m²), terrace, garage, utility room
First floor: master bedroom with bathroom, walk-in closet and terrace (30 m²), 2 bedrooms, main bathroom, laundry room
Attic: office, bathroom, multifunctional space (recreation room/studio)
Premium location
Direct vicinity of the Skarpa Ursynowska Nature Reserve
Top schools and kindergartens in the area
8 minutes walk to public transport (trams, buses)
7 minutes drive to Wilanowska metro station
15 minutes to Warsaw city center
Numerous shops, restaurants and services within walking distance
This exceptional house combines modern technology, functional layout and a prestigious location. With a ready-made design and turnkey finishing option, your dream home can be ready in just a few months.
]]>
