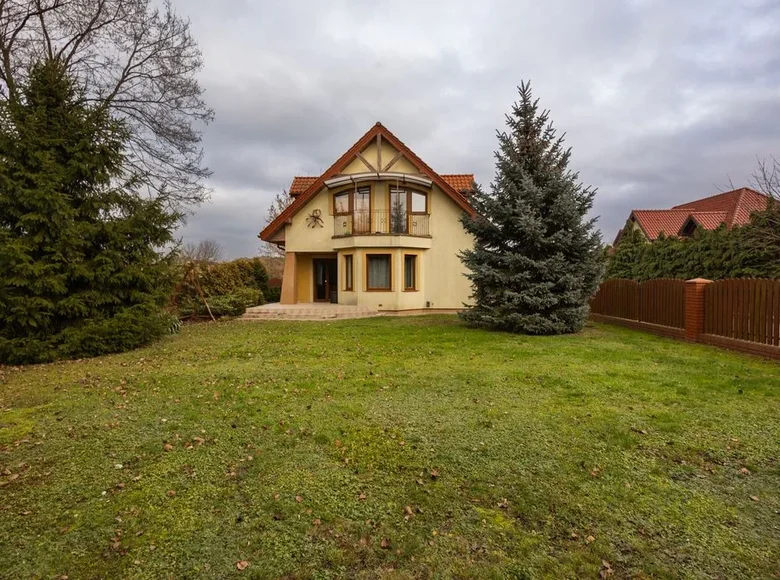






















The total area is 190.20 m², including a residential part of 149.40 m² and a garage for two cars of 40.80 m².
The layout includes: on the ground floor a spacious living room with a fireplace and an exit to a terrace of 28.75 m², a kitchen of 12.90 m², a large bathroom of 11.20 m², which can be converted into a room, a laundry room of 3.55 m², a boiler room of 3.45 m², a hall of 2.95 m² and an entrance hall of 6.75 m². The second floor offers four bedrooms (13.2 m², 14.95 m², 21.80 m², 13.10 m²), one of which is used as a dressing room, a bathroom of 6.6 m² and a hall of 10.20 m². The house is equipped with a central vacuum system.
The plot of 800 m² is landscaped, with shrubs providing privacy. There is a terrace and additional parking spaces.
Nearby there are NETTO, Carrefour, Lidl, Biedronka stores, Atrium Targówek shopping center, schools, kindergartens, Magiczny Park, pharmacies and clinics. Convenient transport links: bus stop and access to the Targówek and Marymont metro stations.
Average house costs: electricity around 300 PLN per month, wastewater disposal 260 PLN, gas from 200 to 600 PLN depending on the season. Connection to the city sewerage system is planned for 2026.
]]>