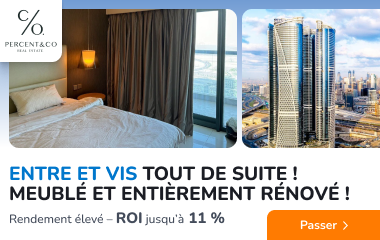Au rez-de-chaussée, il y a un salon spacieux avec une cheminée en marbre et une sortie sur la terrasse. Il y a aussi un bureau, une cuisine avec un bel ensemble de cuisine et une sortie vers la salle à manger, un WC, un cellier et une chaufferie. Le garage intégré dispose de deux places de parking et d'une entrée directe à la maison. Au deuxième étage il y a une chambre principale avec une armoire et des fenêtres au nord, chambre II au sud, chambre III avec une fenêtre semi-circulaire et situé à l'ouest, et chambre IV avec des fenêtres de grenier et une mezzanine. Il y a aussi une salle de bains principale avec baignoire, deux lavabos, un miroir et une sortie sur la terrasse, une deuxième salle de bains avec douche et accès au grenier.
La maison a été construite selon la technologie traditionnelle, avec des murs en brique isolés avec de la mousse de polystyrène, des plafonds en béton armé et des carreaux de céramique sur le toit. Le jardin avant est décoré de plantes exotiques et d'arbres miniatures, tandis que l'arrière dispose de sculptures et d'un étang avec une fontaine.
]]>
