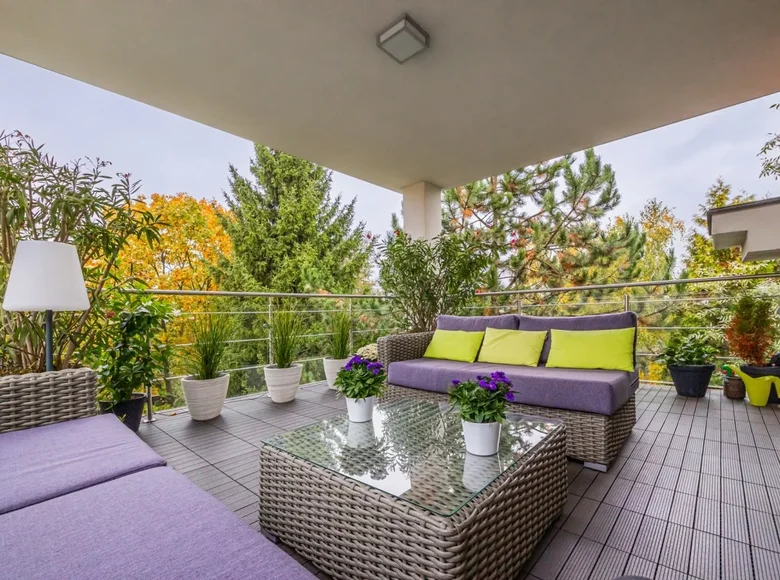




















L'appartement occupe le deuxième et dernier étage d'une villa de ville à deux étages.
A l'intérieur, il y a un salon spacieux de 60 m² avec une cheminée de 4 m de haut et un accès à une terrasse couverte (20 m²). La cuisine (20 m²) est partiellement séparée du salon. Le hall (12 m²) est décoré d'armoires en bois design. La chambre principale de 45 m² comprend deux dressings et une grande salle de bains avec fenêtre. De plus, l'appartement dispose d'une chambre (17 m²), d'une chambre avec terrasse (15 m²), d'un bureau (14 m²) avec des meubles du XVIIIe siècle, d'une salle de bains avec fenêtre (12 m²), d'une buanderie et d'un séchoir (6 m²), de toilettes pour invités (2 m²), d'un couloir (20 m²) et de deux débarras (5 m² et 30 m² au niveau du garage).
L'appartement est équipé de climatisation, de chauffage par le sol et de chauffage central au gaz.
Le bâtiment est élégant et s'étend sur deux étages.cityvillawithanundergroundgarageandelevator.Thereareonlythreeapartmentsinthehouse.Theelevatorhasdirectaccessfromthegaragelevel.
Thebuildingisdesignedinaneutralstyleandisinexcellenttechnicalcondition.
Thelocationoftheapartmentisconsideredoneofthebestinthispartofthecity.Ontheonehand,therearetwomajorstreetsnearby-SobieskiandWiertnicza,providingconvenientconnectionswithvariousdistrictsofWarsaw.Ontheotherhand,theproximityofinternationalschoolsandthecityofWilanówwithitsdevelopedinfrastructuremakesthelocationparticularlyconvenient.AlsonearbyisLakeWilanowandtheWilanówPalacewithabeautifulFrench-style