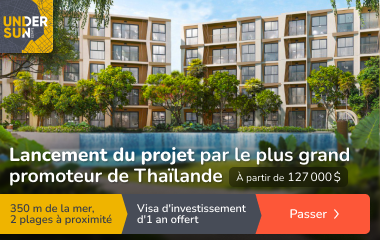L'appartement a une superficie de 56.04 m2 et est situé au deuxième étage d'une maison de deux étages construite en 2009 dans le quartier de Targówek-Zacisze.
La hauteur des chambres est de 264 cm, et sur les pentes - 285 cm. Fenêtres en PVC dans la cuisine et le salon face au sud-est, et le balcon surplombe la cour verte.
Les fenêtres de la chambre font face au nord, donnant sur l'aire de jeux et les jardins des maisons privées, offrant beaucoup de lumière naturelle.
Les locaux sont carrelés dans la cuisine, dressing, salle de bains et couloir, et boiseries dans le salon et la chambre.
L'appartement dispose d'un dressing spacieux avec possibilité d'expansion supplémentaire.
L'appartement est équipé d'appareils ménagers: Samsung micro-ondes et réfrigérateur, lave-vaisselle Electrolux, machine à laver et à sécher, four Bosch et hotte, plaque à induction Teka.
Les chambres comprennent: salon (18,89 m2) avec balcon (5,43 m2), chambre (13,25 m2), cuisine (7,8 m2), dressing (2,49 m2), salle de bains (5,44 m2) et un hall d'entrée avec couloir (8,17 m2).
L'espace de stationnement dans le garage souterrain mesure 2,5 x 5 m. Le prix est de 40 000 PLN.
La région est riche en espaces verts, comme la forêt de Brudnovsky et le parc de Brudnovsky avec divers divertissements.
La région offre également un large choix d'établissements d'enseignement et de magasins, supermarchés, pharmacies et centres commerciaux sont à distance de marche ou par les transports en commun.
L'accès au centre de Varsovie est assuré par une infrastructure de bus pratique et la proximité du métro.
La pleine propriété avec la terre et le livre hypothécaire.
Le coût de l'appartement est de 790.000 zlotys, et les frais administratifs sont de 726 zlotys par mois pour 4 personnes.
]]>
