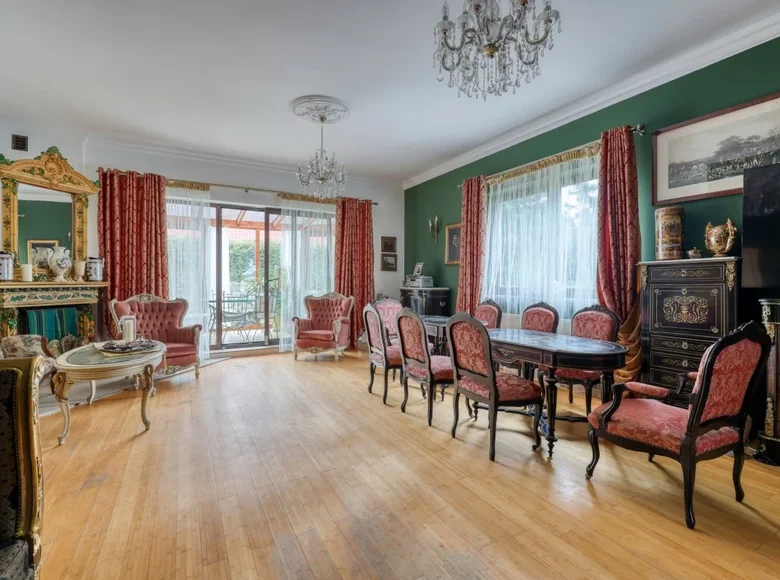




















The ground floor features a spacious living room with a marble fireplace and access to the terrace, an office, a bright kitchen with custom-made furniture, a dining room entrance, a toilet, a storage compartment, a boiler room, a wide corridor, and a two-space garage with a wind catcher.
The first floor includes bedrooms with various orientations, a staircase with a decorated balustrade, two bathrooms, and access to a large attic.
The building has a traditional structure with concrete block foundation walls, insulated brick external walls, and a wooden roof covered with ceramic tiles.
The property boasts a landscaped front garden with exotic greenery and miniature trees, while the back features sculptures and a pond with a fountain.
Located near DK7 and in proximity to the WKD Opacz station.
]]>