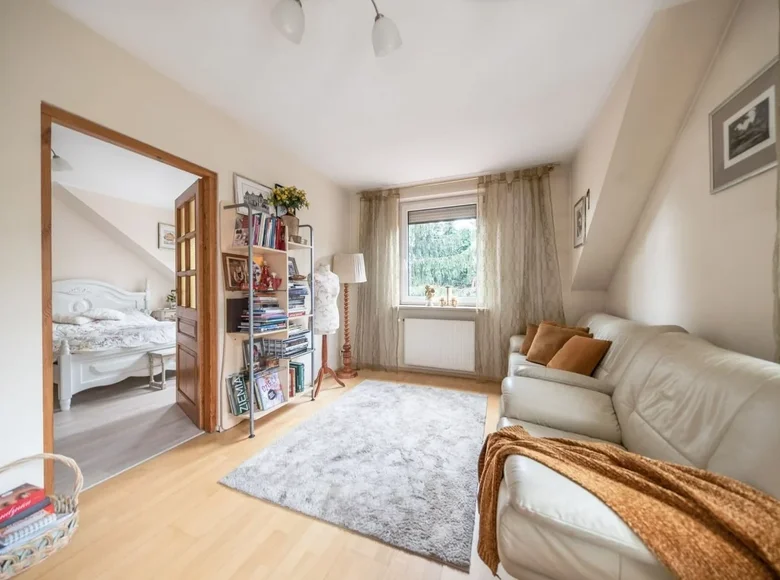





















Maison :
Maison de ville de six pièces (Segmentskrajny) avec une superficie de 235 m² avec un terrain de 369 m².
En entrant par la rue, nous nous trouvons dans la première partie du jardin - de chaque côté de l'entrée, il y a deux garages séparés. Le jardin est accessible depuis trois côtés de la maison, une terrasse ouverte directement devant le séjour, une deuxième terrasse sous le toit. La troisième se trouve sous la fenêtre de la cuisine, une table et des chaises vous invitent à la détente. Maison d'enfants dans le jardin, végétation luxuriante, intimité totale.
Rez-de-chaussée :
- un vestibule avec de grandes armoires encastrées ;
- un hall avec coin repas et un séjour ouvert, éclairé par des fenêtres sur trois côtés ;
De l'entrée du hall à :
- un séjour avec accès au jardin,
-grande cuisine fermée,
-salle à manger séparéesurface
- cellier,
- salle de bain avec buanderie séparée ;
- grand placard séparé
- escalier menant au premier étage, grenier et sous-sol ;
Premier étage :
- quatre chambres, dont deux avec entrée depuis le couloir, reliées par des portes intérieures,
- très grande salle de bain avec fenêtre ;
Grenier :
- chambre spacieuse et climatisée
- petite chambre secrète, idéale pour un enfant,
- salle de bain avec douche et de celle-ci l'entrée vers une autre pièce intéressante avec fenêtre,
- armoire ;
Sous-sol sous toute la maison, il abritera un atelier ou un home cinéma.
Maison à habiter, à rénover ou à rénover - selon vos envies.
Statut juridique - propriété.
Le type de droit foncier est