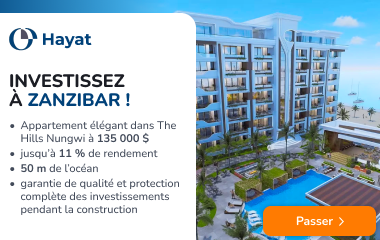Sous-sol: salle de loisirs avec bar, salle technique, buanderie (blanchisserie, douche, salle à repasser), toilettes, garage pour 2 voitures avec accès au jardin, portes de garage avec télécommande;
Rez-de-chaussée: vestibule avec placards, hall d'entrée ouvert sur le salon, bureau, toilettes invités, cuisine partiellement ouverte sur un grand salon avec cheminée et accès à la terrasse;
Mezzanine au-dessus du garage: armoire, chambre;
Etage: chambre avec terrasse, 2 chambres, salle de bains avec une grande baignoire, WC;
Attique: 2 chambres avec collants, salle de bains, armoire
Un beau jardin plein sud-ouest, avec plusieurs décennies d'arbres et une terrasse ensoleillée.
Cuisine entièrement équipée avec accès au salon avec cheminée. Dans la chambre principale, au premier étage, il y a une terrasse avec une belle vue sur la verdure du jardin appartenant à la maison et le parc situé juste derrière la clôture.
Une maison dans un bâtiment enchaîné, des maisons jumelées reliées par des garages.
Garage pour 2 voitures (l'une derrière l'autre). Chauffage au gaz.
Lieu
Le bâtiment est situé dans un excellent point de communication, au cœur de Dolny Mokotów, accès rapide en voiture à la fois au centre et d'autres quartiers, juste à côté du parc Sieleki.
Construction d'une ligne de tramway à distance de marche.
Tous les points de service, restaurants et écoles internationales sont à proximité.
]]>
