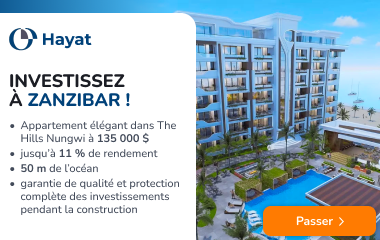Villa de 420 m2 avec vue panoramique sur la mer est situé 320 mètres de l'autoroute et 900 mètres de la mer et le nouveau complexe d'élite de Porto Novi
La villa est située sur un terrain de 890 m2
La villa se compose de 3 étages. Construit dans un style ultra-moderne. Sur le toit plat se trouve une terrasse avec un barbecue avec vue vertigineuse sur la mer et les montagnes et le nouveau complexe de Porto Novi.
La maison dispose de 4 chambres, un salon avec une cheminée, une cuisine avec un salon pour les étages supérieurs et un salon séparé avec un bar et une mini cuisine, avec une cheminée ouverte et un petit hall de sport, un sauna, une chaufferie et un équipement pour l'étage chaud, une buanderie.
En face de la maison il y a une piscine de 4m*11m avec un département d'hydromassage.
Finition de la pierre de façade, sous l'isolation en pierre et l'étanchéité.
Windows - un profil en aluminium double vitrage Alumil S450 avec des systèmes stopsol. Toute l'installation est sous surveillance vidéo.
Toute la maison est équipée de la climatisation (2 unités de la rue et 9 à l'intérieur dans chaque chambre), le chauffage est effectué par un plancher chaud.
Près de la maison beaucoup de verdure: environ 20 olives, palmiers, etc. Toutes les zones avec verdure sont équipées d'un système d'arrosage automatique.
Le permis de séjour au Monténégro et le soutien juridique de l'opération sont un cadeau à tous les clients de l'agence.
Abonnez-vous à nos actualités et aux dernières propriétés en bas de page en cliquant sur SUBSTANCE.
Lire aussi :
http://montbel.me/26152-2Vila je izgradjena u modernom stilu, sastoji se od tri stambene etaze a na dijelu ravang krova se nalazi terasa povrsine 30m2 sa koje se pruza fantastican pogled na more (pogled na Tivatski dio zaliva a i navi komplex Portonovi u Kumboru). Sama vila je projektovana da ima 4 spavace sobe, dnevni boravak sa kaminom te kuhinju sa trpezarijom (na gornje dvije etaze) dok u primmnom dijelu se nalazi veliki dnevni boravak-konoba sa otvorenim kaminom te mala kuhinjica, prostorija predvidjena za teretanu (ta mini prostorija je pret je je u za ija u jvatta jna je su jna jna jna je u massa jna jna jna ve massa jna jna jna jna jna ve jna jna jna jna ve jna jna jna jna jna jna jna jna jna Ispred objekta se nalazi bazen dimenzija 4 x 11 metara dijelom sahedromaza. Zavrsni sloj fasade objekta je oblozen kamenom (izmedju je kamena i konstrokcije je steptopor i malter - termo fasada), ugradjena je aluminijska bravarija Alumil S450 sa termoprekidom i specijalnim niskoemisionim staklima, objekat je pokrivennadzorom, protiv-provalnom zastitom. Objekat je klimatizovan sa dvije vanjske i 9 unutrasnjih klima jedinica (svaka prostorija ima svoj termostat) te podnim centralnim grijanjem.
Oko objekta ima mnogo zelenila (dvadesetak maslina, palme...) J'ai vu zéléne povrsine se navodnjavaju prskalicama koje su autotizovane. Cijeli objekat je pokriven wi-fi internetom. Vila Posjeduje parking za tri automobila.

