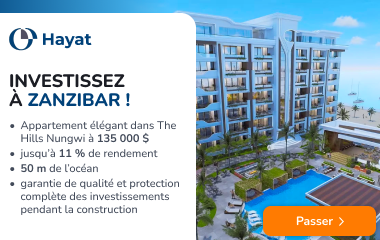For sale
4-storey house of 197 sq.meters on the island of Corfu. Ground floor consists of living room with kitchen, one kitchen, one WC.
1st floor consists of 3 bedrooms, one bathroom.
2nd floor consists of 2 bedrooms.
Loft consists of one bedroom, one shower WC.
There are: a fireplace, air conditioning, a barbecue area. Extras included with the property: parking space, garden.
For Sale: Unique 197 sq.m Multi-Level Home in Gialiskari, in the West of Corfu!
Discover a home full of character and potential in the serene area of Gialiskari , on the west side .
Built in 2004 , this 197 sq.m residence features a non-traditional, smart, and convenient multi-level layout — offering a distinctive architectural style.
Property Layout: 6 rooms/bedrooms Ground Level
Welcoming entrance hallway
Spacious living room with fireplace and dining area opening to a veranda
Functional kitchen with an adjacent WC
First Level
Three bright bedrooms with access to two large balconies
One full bathroom
Second Level
Two additional rooms (ideal for use as bedrooms , guest rooms , or a home office )
Balcony with mountain views
Attic Floor
One more room
Space for a bathroom
Expansive veranda
Outdoor
Set on a 4,035 sq.m. land plot , the property offers:
A lush garden with many fruit trees
Ample parking space
A built-in BBQ area — perfect for gatherings and outdoor dining
There is plenty of outdoor space , as well as multiple verandas and balconies to enjoy the surroundings.
Condition & Potential The house requires some maintenance and renovation , but it already has an installation for a heating system .
With its clever layout, spacious design, and peaceful location, it offers great potential for rental income or as a holiday home — a rare opportunity combining comfort, privacy, and charm.
Location Highlights Situated in the quiet, green area of Gialiskari (west side)
Enjoys mountain views and a serene atmosphere
Close to beaches, amenities, and nearby villages

